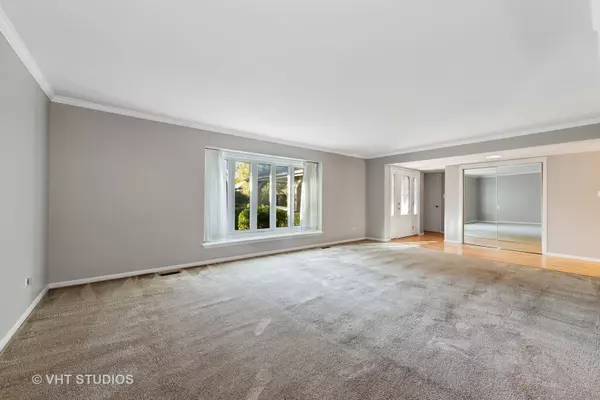$305,000
$314,900
3.1%For more information regarding the value of a property, please contact us for a free consultation.
8206 Bromley Street Orland Park, IL 60462
3 Beds
2.5 Baths
2,453 SqFt
Key Details
Sold Price $305,000
Property Type Single Family Home
Sub Type Detached Single
Listing Status Sold
Purchase Type For Sale
Square Footage 2,453 sqft
Price per Sqft $124
Subdivision Wedgewood
MLS Listing ID 10508832
Sold Date 11/15/19
Style Tudor
Bedrooms 3
Full Baths 2
Half Baths 1
Year Built 1983
Annual Tax Amount $8,376
Tax Year 2018
Lot Size 0.258 Acres
Lot Dimensions 93X126
Property Description
Close proximity to Orland Park Shopping, steps away from Wedgewood Park and just north of Silver Lake Country Club sits this brick and cedar tudor style ranch home. Special features include the open eat-in kitchen into family room with vaulted ceilings, wet bar and gas fireplace; enclosed back porch, perfect for summer dining or taking in the landscaped backyard; master suite with private bath and walk in closet - a big bonus; sizable bedrooms; combined living room and dining room; and the basement adds much more living place with a huge rec room, generous laundry area, half bath, cedar closet and lots of storage space in the cement crawl. Highly rated Carl Sandburg High School, too!
Location
State IL
County Cook
Community Street Lights, Street Paved
Rooms
Basement Partial
Interior
Interior Features Vaulted/Cathedral Ceilings, Bar-Wet, Solar Tubes/Light Tubes, First Floor Bedroom, First Floor Full Bath
Heating Natural Gas, Forced Air
Cooling Central Air
Fireplaces Number 1
Fireplaces Type Gas Starter
Fireplace Y
Exterior
Exterior Feature Brick Paver Patio
Garage Attached
Garage Spaces 2.0
Waterfront false
View Y/N true
Roof Type Asphalt
Building
Lot Description Corner Lot, Landscaped
Story 1 Story
Foundation Concrete Perimeter
Sewer Public Sewer
Water Lake Michigan
New Construction false
Schools
Elementary Schools Prairie Elementary School
Middle Schools Jerling Junior High School
High Schools Carl Sandburg High School
School District 135, 135, 230
Others
HOA Fee Include None
Ownership Fee Simple
Special Listing Condition None
Read Less
Want to know what your home might be worth? Contact us for a FREE valuation!

Our team is ready to help you sell your home for the highest possible price ASAP
© 2024 Listings courtesy of MRED as distributed by MLS GRID. All Rights Reserved.
Bought with Kevin Layton • L.W. Reedy Real Estate






