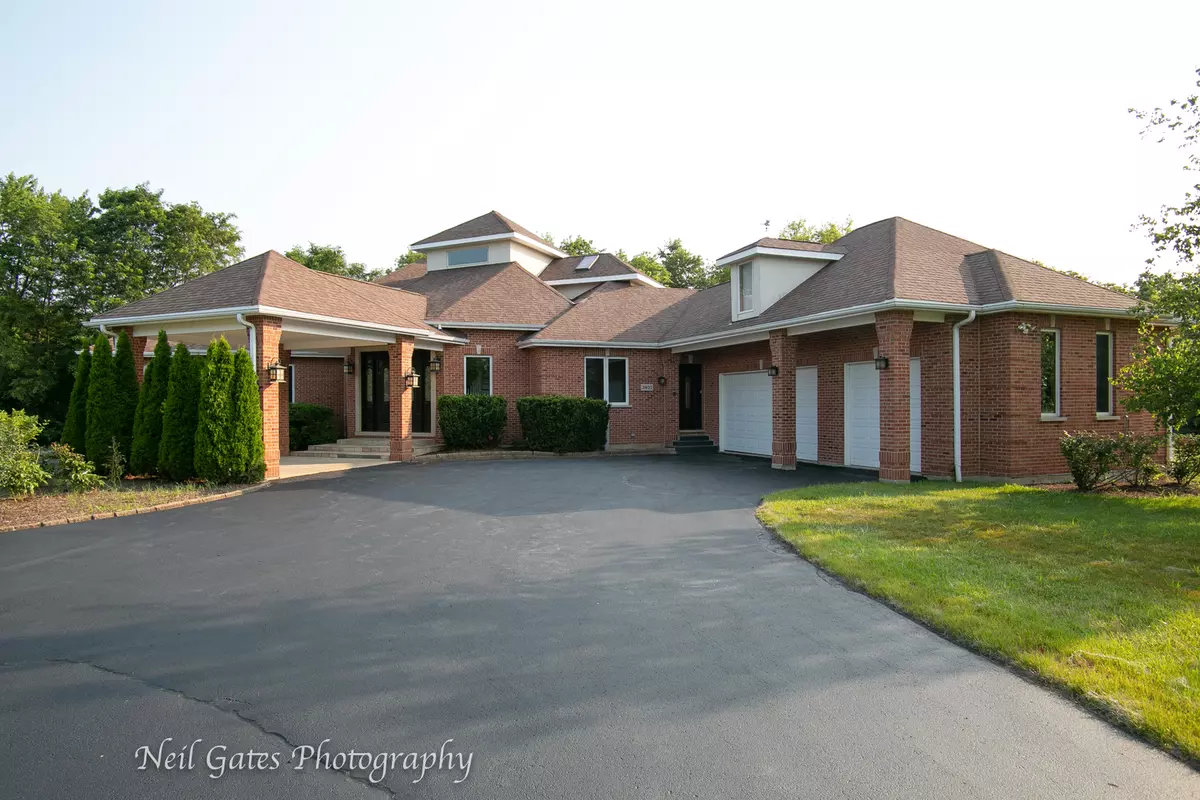$394,000
$408,500
3.5%For more information regarding the value of a property, please contact us for a free consultation.
3402 Cornflower Way Spring Grove, IL 60081
5 Beds
4.5 Baths
3,716 SqFt
Key Details
Sold Price $394,000
Property Type Single Family Home
Sub Type Detached Single
Listing Status Sold
Purchase Type For Sale
Square Footage 3,716 sqft
Price per Sqft $106
Subdivision Spring Grove Estates
MLS Listing ID 10537067
Sold Date 12/19/19
Bedrooms 5
Full Baths 4
Half Baths 1
HOA Fees $8/ann
Year Built 2003
Annual Tax Amount $14,324
Tax Year 2018
Lot Size 0.804 Acres
Lot Dimensions 35037
Property Description
All brick 5 bedrooom 4.1 bath home with brick lighted entry, circle drive and ornate covered entrance up to solid wood double doors. Inside there are Brazilian cherry wood floors with inlays, a 2 story foyer and incredible curved staircase. The family and living rooms have 11' ceilings and a unique design where they are divided by a brick fireplace. Arched entry into the dining room and gourmet kitchen with maple-cocoa cabinets, granite counters, breakfast bar and stainless steel appliances. 1st floor master suite with french doors, large walk in custom closet, and a huge bathroom with freestanding soaker tub and seperate shower. Large 1st floor laundry room with dog washing station. Upstairs you will find a loft area with a dramatic ceiling, 2 bedrooms and a full bathroom. The walkout English basement features 11' ceilings, a kitchen, 2 sided fireplace, rec room with wet bar, sauna, exercise, guest room and more. Huge multi tiered deck outside with flagstone patio. Too much to list!
Location
State IL
County Mc Henry
Community Street Paved
Rooms
Basement Full, Walkout
Interior
Interior Features Vaulted/Cathedral Ceilings, Skylight(s), Sauna/Steam Room, Hardwood Floors, First Floor Laundry, Walk-In Closet(s)
Heating Natural Gas, Forced Air, Sep Heating Systems - 2+
Cooling Central Air, Zoned
Fireplaces Number 2
Fireplaces Type Double Sided, Wood Burning, Attached Fireplace Doors/Screen, Gas Starter
Fireplace Y
Appliance Microwave, Dishwasher, Refrigerator, Washer, Dryer, Disposal, Cooktop
Exterior
Exterior Feature Balcony, Deck, Patio
Garage Attached
Garage Spaces 3.0
Waterfront false
View Y/N true
Roof Type Asphalt
Building
Lot Description Landscaped
Story 2 Stories
Foundation Concrete Perimeter
Sewer Septic-Private
Water Private Well
New Construction false
Schools
Elementary Schools Spring Grove Elementary School
Middle Schools Nippersink Middle School
High Schools Richmond-Burton Community High S
School District 2, 2, 157
Others
HOA Fee Include None
Ownership Fee Simple w/ HO Assn.
Special Listing Condition None
Read Less
Want to know what your home might be worth? Contact us for a FREE valuation!

Our team is ready to help you sell your home for the highest possible price ASAP
© 2024 Listings courtesy of MRED as distributed by MLS GRID. All Rights Reserved.
Bought with George Katris • Arkadia Realty, LLC






