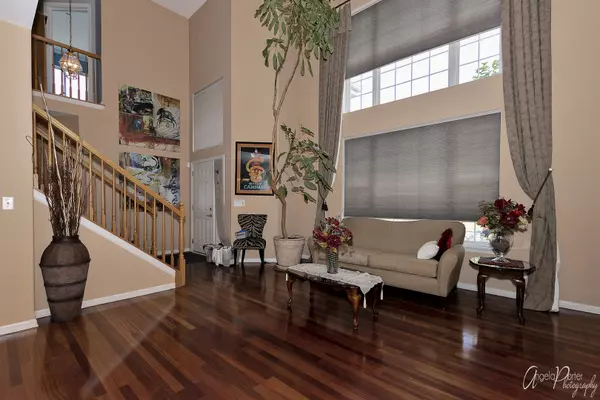$237,000
$245,000
3.3%For more information regarding the value of a property, please contact us for a free consultation.
34136 N Broomsedge Road Round Lake, IL 60073
3 Beds
3.5 Baths
2,246 SqFt
Key Details
Sold Price $237,000
Property Type Single Family Home
Sub Type Detached Single
Listing Status Sold
Purchase Type For Sale
Square Footage 2,246 sqft
Price per Sqft $105
Subdivision Prairie Pointe
MLS Listing ID 10537553
Sold Date 12/13/19
Style Contemporary
Bedrooms 3
Full Baths 3
Half Baths 1
HOA Fees $27/ann
Year Built 2000
Annual Tax Amount $7,542
Tax Year 2017
Lot Size 8,276 Sqft
Lot Dimensions 70X120
Property Description
Beautiful Prairie Pointe Deerfield model home! This 3 bedroom, 3.5 bath home features Brazilian cherry hardwood floors with maple inlay throughout the first level. A two-story foyer and two-story living room with ceiling fan welcome you in. Separate dining room. The eat-in kitchen opens to the family room. Microwave oven and stove are only 3 years old. Master suite includes a large walk-in closet and full bathroom with double vanities, a jacuzzi tub, and separate shower. Bonus loft space (could be a 4th bedroom) at the top of the stairs overlooks living room! All bedrooms have dimmer light switches as well as the loft area. Huge full basement is half finished with full bathroom. Insulated ceiling, pool table included! Plenty of extra storage and living space. Whole house water softener is already installed and owned. Sump pump with a New battery backup. Brand new carpet on staircase, the home has been freshly painted, and some windows have custom drapes that stay! All New Kitchen blinds. Custom brick paver patio in the nicely-sized back yard. New exterior LED outdoor lamps with adjustable setting lighting, two WEMO light switches, programmable Eco-bee thermostat (pending installation) with a Google Home Hub ( available at closing) making this great SMART, eco-friendly and efficient home. Come and see it today!
Location
State IL
County Lake
Community Park, Lake, Curbs, Sidewalks, Street Lights, Street Paved
Rooms
Basement Full
Interior
Heating Natural Gas, Forced Air
Cooling Central Air
Fireplace Y
Appliance Range, Microwave, Dishwasher, Refrigerator, Washer, Dryer, Disposal
Exterior
Exterior Feature Patio
Garage Attached
Garage Spaces 2.0
Waterfront false
View Y/N true
Roof Type Asphalt
Building
Lot Description Fenced Yard
Story 2 Stories
Foundation Concrete Perimeter
Sewer Public Sewer
Water Lake Michigan
New Construction false
Schools
Elementary Schools Big Hollow School
Middle Schools Big Hollow School
High Schools Grant Community High School
School District 38, 38, 124
Others
HOA Fee Include Insurance, Other
Ownership Fee Simple w/ HO Assn.
Special Listing Condition Home Warranty
Read Less
Want to know what your home might be worth? Contact us for a FREE valuation!

Our team is ready to help you sell your home for the highest possible price ASAP
© 2024 Listings courtesy of MRED as distributed by MLS GRID. All Rights Reserved.
Bought with Danyel Butler • @properties Christie's International Real Estate






