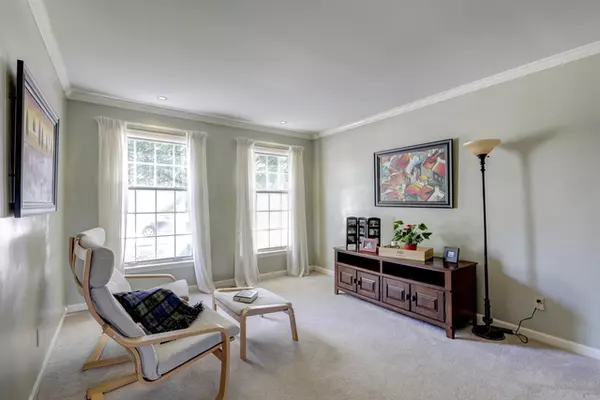$244,900
$244,900
For more information regarding the value of a property, please contact us for a free consultation.
1517 Casselbury Lane Champaign, IL 61822
4 Beds
2.5 Baths
2,477 SqFt
Key Details
Sold Price $244,900
Property Type Single Family Home
Sub Type Detached Single
Listing Status Sold
Purchase Type For Sale
Square Footage 2,477 sqft
Price per Sqft $98
Subdivision Glenshire
MLS Listing ID 10538568
Sold Date 12/23/19
Style Traditional
Bedrooms 4
Full Baths 2
Half Baths 1
HOA Fees $10/ann
Year Built 1995
Annual Tax Amount $5,708
Tax Year 2018
Lot Size 8,276 Sqft
Lot Dimensions 88.55 X 105 X 67.31 X 105
Property Description
Gorgeous brick and cedar lakefront home in Glenshire! The main level features a convenient flex room and living room with built-ins, hardwood floors, fireplace, and sweeping views of the lake. Kitchen is complete with black appliances, granite countertops, a large center island, backsplash, pantry, plus a butler pantry with glass-front cabinetry. Formal dining room features hardwood floors and chair rail, convenient half bath, and huge laundry room with additional cabinets complete the main level. Step outside to amazing views of the lake from your covered deck. Upstairs hosts a master bedroom with tray ceiling, large walk-in closet, and spacious 5-piece master bathroom. Three additional bedrooms and a full bathroom complete the 2nd level. Tasteful paint colors throughout home and crown molding on main level. Updates include: Roof 2010, water heater 2008, HVAC 2017, exterior and interior paint, bamboo flooring in all bedrooms, fenced-in yard. Pre-inspected for your convenience.
Location
State IL
County Champaign
Community Sidewalks
Rooms
Basement None
Interior
Interior Features Hardwood Floors, First Floor Laundry, Built-in Features, Walk-In Closet(s)
Heating Natural Gas, Forced Air
Cooling Central Air
Fireplaces Number 1
Fireplaces Type Gas Log
Fireplace Y
Appliance Range, Microwave, Dishwasher, Refrigerator, Disposal
Exterior
Exterior Feature Deck, Porch
Garage Attached
Garage Spaces 2.0
Waterfront true
View Y/N true
Building
Lot Description Fenced Yard, Lake Front
Story 2 Stories
Sewer Public Sewer
Water Public
New Construction false
Schools
Elementary Schools Unit 4 Of Choice
Middle Schools Champaign/Middle Call Unit 4 351
High Schools Centennial High School
School District 4, 4, 4
Others
HOA Fee Include Lake Rights
Ownership Fee Simple
Special Listing Condition None
Read Less
Want to know what your home might be worth? Contact us for a FREE valuation!

Our team is ready to help you sell your home for the highest possible price ASAP
© 2024 Listings courtesy of MRED as distributed by MLS GRID. All Rights Reserved.
Bought with Jeffrey Finke • Coldwell Banker The R.E. Group






