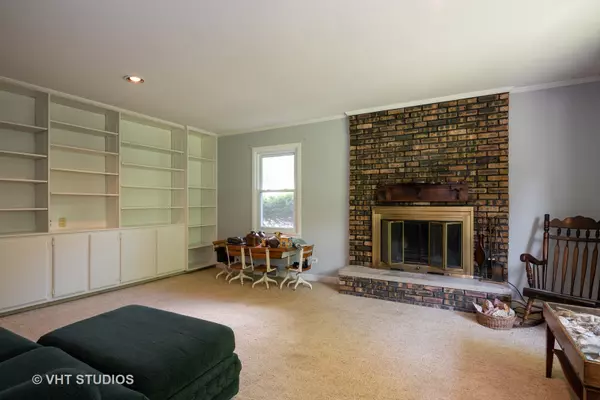$180,000
$215,000
16.3%For more information regarding the value of a property, please contact us for a free consultation.
1711 Kay Court Sleepy Hollow, IL 60118
4 Beds
2.5 Baths
2,036 SqFt
Key Details
Sold Price $180,000
Property Type Single Family Home
Sub Type Detached Single
Listing Status Sold
Purchase Type For Sale
Square Footage 2,036 sqft
Price per Sqft $88
MLS Listing ID 10540328
Sold Date 04/03/20
Style Ranch
Bedrooms 4
Full Baths 2
Half Baths 1
Year Built 1967
Annual Tax Amount $4,958
Tax Year 2018
Lot Size 0.483 Acres
Lot Dimensions 21344
Property Description
Looking for a GREAT deal in Sleepy Hollow?? This is the one! All the "Big Ticket" items are done - vinyl siding, roof (tear off), windows, furnace & A/C. Home just needs cosmetic updates & your decorating ideas. Enjoy the tranquil wooded setting of this sprawling 4 bedroom ranch home!! Loads of cabinets in the country sized kitchen fully applianced. Family room with wall of built-in shelves & floor to ceiling brick fireplace. Master bedroom with private bath. Spacious living room/dining room with cathedral ceiling...many windows for maximum natural light. Nature lovers will delight with all the wildlife & creek side views. Conveniently located - close to community park, regional shopping & I-90. Don't miss this great opportunity to make Sleepy Hollow your home.
Location
State IL
County Kane
Community Park, Pool, Tennis Court(S), Street Lights, Street Paved
Rooms
Basement None
Interior
Interior Features Vaulted/Cathedral Ceilings, First Floor Laundry
Heating Natural Gas, Forced Air
Cooling Central Air
Fireplaces Number 1
Fireplaces Type Wood Burning, Heatilator, Includes Accessories
Fireplace Y
Appliance Range, Dishwasher, Refrigerator, Freezer, Washer, Dryer, Disposal
Exterior
Exterior Feature Patio, Storms/Screens
Garage Attached
Garage Spaces 2.5
Waterfront true
View Y/N true
Roof Type Asphalt
Building
Lot Description Corner Lot, Cul-De-Sac, Stream(s), Water View
Story 1 Story
Foundation Concrete Perimeter
Sewer Public Sewer
Water Public
New Construction false
Schools
Elementary Schools Sleepy Hollow Elementary School
Middle Schools Dundee Middle School
High Schools Dundee-Crown High School
School District 300, 300, 300
Others
HOA Fee Include None
Ownership Fee Simple
Special Listing Condition None
Read Less
Want to know what your home might be worth? Contact us for a FREE valuation!

Our team is ready to help you sell your home for the highest possible price ASAP
© 2024 Listings courtesy of MRED as distributed by MLS GRID. All Rights Reserved.
Bought with Jennifer Fernandez • Kale Realty






