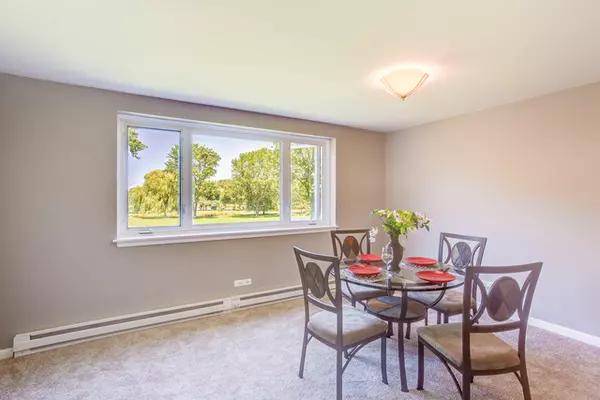$190,000
$182,500
4.1%For more information regarding the value of a property, please contact us for a free consultation.
2700 E BEL AIRE Drive #102 Arlington Heights, IL 60004
3 Beds
2 Baths
1,750 SqFt
Key Details
Sold Price $190,000
Property Type Condo
Sub Type Condo
Listing Status Sold
Purchase Type For Sale
Square Footage 1,750 sqft
Price per Sqft $108
Subdivision Regent Park
MLS Listing ID 10542506
Sold Date 11/14/19
Bedrooms 3
Full Baths 2
HOA Fees $516/mo
Year Built 1968
Annual Tax Amount $4,184
Tax Year 2018
Lot Dimensions INTEGRAL
Property Description
This EXCEPTIONAL spacious ranch end unit has been completely renovated with a STUNNING LAKE VIEW! Eat-in kitchen complete with all brand NEW STAINLESS appliances and gorgous GRANITE countertops. ENORMOUS living and dining space, great for entertaining! Enjoy the Tranquility on the PRIVATE BALCONY overlooking Regent Park's SPECTACULAR lakefront! Master Suite with UPDATED luxury bath. AMPLE STORAGE and Garage, plus parking space. Newer A/C and electric panel. Spend the summer in the POOL and utilize the newly reconstructed tennis courts. Close to sought after downtown Arlington Heights, METRA, variety of popular restaurants, shopping and all of the conveniences. Award winning schools! Unbeatable Value in Arlington Heights!!!
Location
State IL
County Cook
Rooms
Basement None
Interior
Interior Features Elevator, First Floor Bedroom
Heating Electric, Baseboard
Cooling Window/Wall Units - 3+
Fireplace N
Appliance Range, Microwave, Dishwasher, Refrigerator, Disposal, Stainless Steel Appliance(s)
Exterior
Exterior Feature Balcony, Storms/Screens
Garage Attached
Garage Spaces 1.0
Community Features Coin Laundry, Elevator(s), Storage, Park, Party Room, Pool, Service Elevator(s), Tennis Court(s)
Waterfront true
View Y/N true
Building
Lot Description Common Grounds, Landscaped, Water View, Mature Trees
Sewer Public Sewer
Water Lake Michigan
New Construction false
Schools
Elementary Schools Dryden Elementary School
Middle Schools South Middle School
High Schools Prospect High School
School District 25, 25, 214
Others
Pets Allowed Cats OK, Dogs OK
HOA Fee Include Water,Parking,Insurance,Security,Pool,Exterior Maintenance,Lawn Care,Scavenger,Snow Removal
Ownership Condo
Special Listing Condition None
Read Less
Want to know what your home might be worth? Contact us for a FREE valuation!

Our team is ready to help you sell your home for the highest possible price ASAP
© 2024 Listings courtesy of MRED as distributed by MLS GRID. All Rights Reserved.
Bought with Richard Slovy • Weichert, REALTORS - First Chicago






