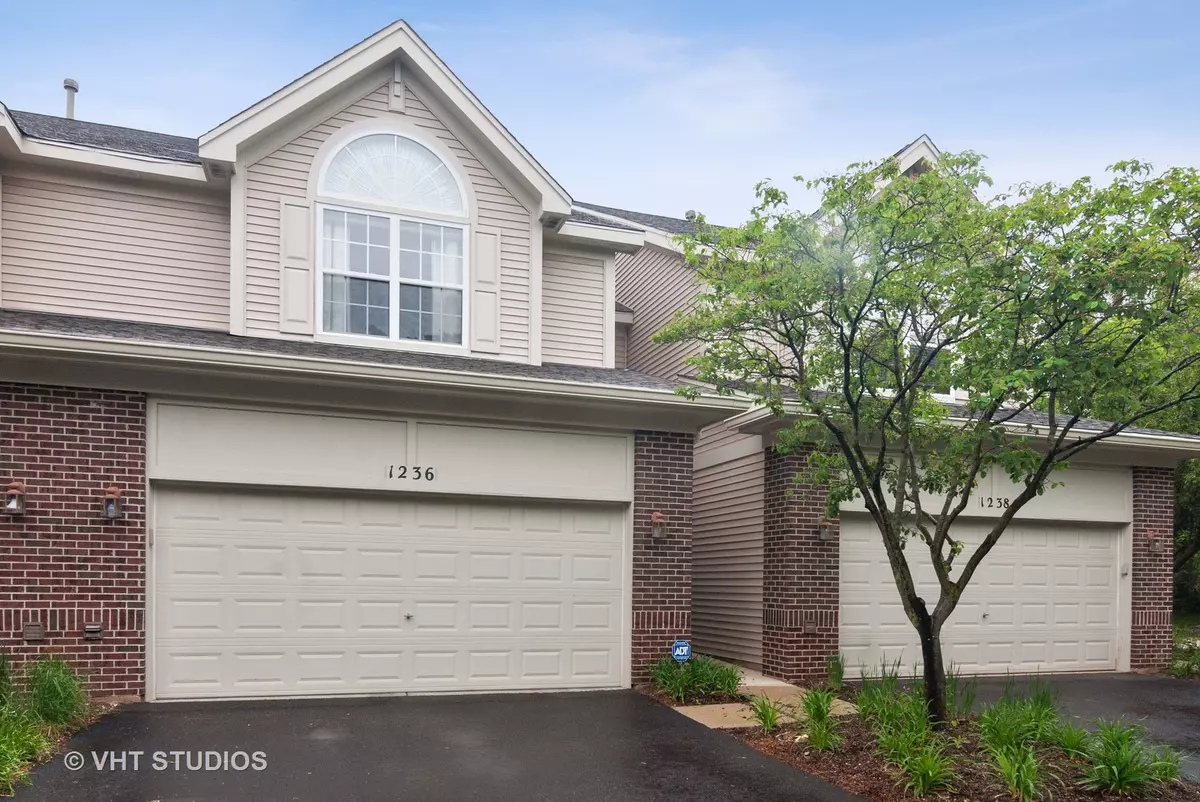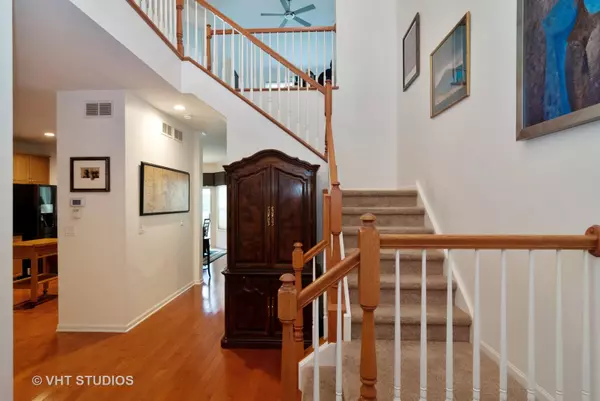$285,000
$296,000
3.7%For more information regarding the value of a property, please contact us for a free consultation.
1236 Townes Circle Aurora, IL 60502
2 Beds
3.5 Baths
2,004 SqFt
Key Details
Sold Price $285,000
Property Type Townhouse
Sub Type Townhouse-2 Story
Listing Status Sold
Purchase Type For Sale
Square Footage 2,004 sqft
Price per Sqft $142
Subdivision Stonebridge
MLS Listing ID 10545148
Sold Date 01/03/20
Bedrooms 2
Full Baths 3
Half Baths 1
HOA Fees $273/mo
Year Built 2002
Annual Tax Amount $7,186
Tax Year 2018
Lot Dimensions 25X71
Property Description
IT'S IN THE DETAILS! All the high-quality updates & extras in this well-maintained one-owner Stonebridge home set it high above the rest. From the gleaming hardwood floors that span the entire main level to the gourmet KIT w/newer top of the line appliances, the thick crown moldings, newer carpet, fresh paint, custom window treatments & closet organizers...this one's just better than the others! Newer driveway (17). Newer tankless H2O heater (16). Newer black stainless steel refrigerator, washer & dryer (16), all w/transferable warranties. Newer roof (14) w/transferable 30-year warranty. Newer microwave, cooktop, furnace (12). Newer a/c (11). Nearly every mechanical has been updated! Gourmet KIT w/42" maple cabinets flows right into the dinette & FAM RM w/gas log fplce. Spacious BRs & a HUGE loft. **SELLER IS WILLING TO CONVERT THE LOFT TO A 3RD BEDROOM IF BUYER PREFERS** The PART FINISHED WALK-OUT BSMT w/full bath is an extra bonus. Epoxy seal in the garage, too. Minutes to I-88, Rte 59 train. Highly acclaimed DIST 204 SCHOOLS right in subdivision. Metea Valley High is just down the road! **WELCOME HOME**
Location
State IL
County Du Page
Rooms
Basement Partial, Walkout
Interior
Interior Features Vaulted/Cathedral Ceilings, Hardwood Floors, First Floor Laundry, Built-in Features, Walk-In Closet(s)
Heating Natural Gas, Forced Air
Cooling Central Air
Fireplaces Number 1
Fireplaces Type Gas Log
Fireplace Y
Appliance Range, Microwave, Dishwasher, Refrigerator, Washer, Dryer, Disposal
Exterior
Exterior Feature Deck, Patio
Garage Attached
Garage Spaces 2.0
Community Features Park
Waterfront false
View Y/N true
Roof Type Asphalt
Building
Lot Description Landscaped
Foundation Concrete Perimeter
Sewer Public Sewer
Water Public
New Construction false
Schools
Elementary Schools Brooks Elementary School
Middle Schools Granger Middle School
High Schools Metea Valley High School
School District 204, 204, 204
Others
Pets Allowed Cats OK, Dogs OK
HOA Fee Include Insurance,Security,Exterior Maintenance,Lawn Care,Snow Removal
Ownership Fee Simple w/ HO Assn.
Special Listing Condition None
Read Less
Want to know what your home might be worth? Contact us for a FREE valuation!

Our team is ready to help you sell your home for the highest possible price ASAP
© 2024 Listings courtesy of MRED as distributed by MLS GRID. All Rights Reserved.
Bought with Keerthi Gajula • Baird & Warner






