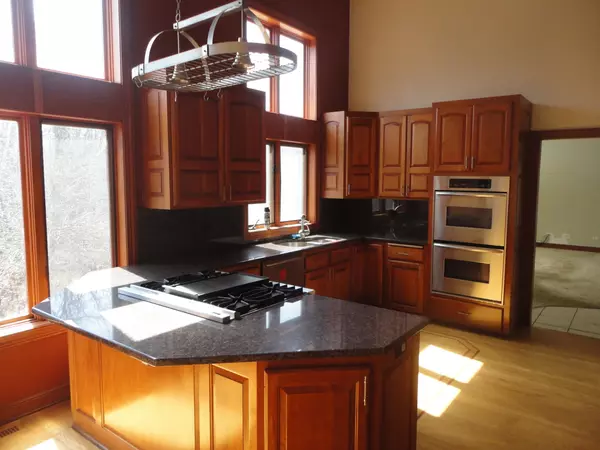$300,000
$349,000
14.0%For more information regarding the value of a property, please contact us for a free consultation.
16601 W Old Orchard Drive Wadsworth, IL 60083
4 Beds
3.5 Baths
3,261 SqFt
Key Details
Sold Price $300,000
Property Type Single Family Home
Sub Type Detached Single
Listing Status Sold
Purchase Type For Sale
Square Footage 3,261 sqft
Price per Sqft $91
Subdivision Mill Creek Woodlands
MLS Listing ID 10545546
Sold Date 12/21/20
Style Traditional
Bedrooms 4
Full Baths 3
Half Baths 1
HOA Fees $33/ann
Year Built 1991
Annual Tax Amount $15,277
Tax Year 2019
Lot Size 1.470 Acres
Lot Dimensions 90X125X249X55X329X118X195
Property Description
Beautiful executive home. Nestled within a what seems to be almost a private retreat. Heavily wooded area. Great kitchen, with bar/butlers pantry. High end appliances, quality throughout. Hot tub room in the basement (hot tub as is). Wine storage/tasting room in the basement. Three season room. Balcony over looks the 2 story kitchen, with granite counters of course! Needs some TLC, but priced accordingly.
Location
State IL
County Lake
Rooms
Basement Full, Walkout
Interior
Interior Features Vaulted/Cathedral Ceilings, Skylight(s), Hot Tub, Bar-Wet, Hardwood Floors, First Floor Bedroom, In-Law Arrangement, First Floor Laundry, First Floor Full Bath, Built-in Features, Walk-In Closet(s)
Heating Natural Gas, Forced Air
Cooling Central Air
Fireplaces Number 4
Fireplaces Type Gas Log
Fireplace Y
Appliance Double Oven, Dishwasher, High End Refrigerator, Cooktop
Laundry Gas Dryer Hookup, In Unit
Exterior
Exterior Feature Deck, Storms/Screens
Garage Attached
Garage Spaces 3.0
Waterfront false
View Y/N true
Roof Type Shake
Building
Lot Description Irregular Lot, Landscaped
Story 2 Stories
Foundation Concrete Perimeter
Sewer Septic-Private
Water Private Well
New Construction false
Schools
Elementary Schools Millburn C C School
Middle Schools Millburn C C School
High Schools Warren Township High School
School District 24, 24, 121
Others
HOA Fee Include Insurance
Ownership Fee Simple
Special Listing Condition REO/Lender Owned
Read Less
Want to know what your home might be worth? Contact us for a FREE valuation!

Our team is ready to help you sell your home for the highest possible price ASAP
© 2024 Listings courtesy of MRED as distributed by MLS GRID. All Rights Reserved.
Bought with Luis Fuentes • RE/MAX Showcase






