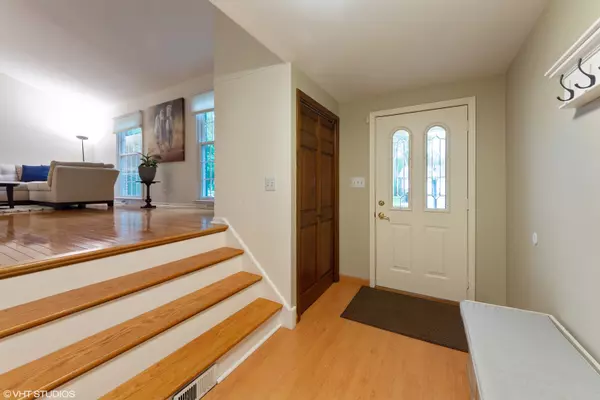$510,000
$510,000
For more information regarding the value of a property, please contact us for a free consultation.
306 E Clarendon Street Arlington Heights, IL 60004
4 Beds
2.5 Baths
2,136 SqFt
Key Details
Sold Price $510,000
Property Type Single Family Home
Sub Type Detached Single
Listing Status Sold
Purchase Type For Sale
Square Footage 2,136 sqft
Price per Sqft $238
Subdivision Hickory Meadows
MLS Listing ID 10546126
Sold Date 12/02/19
Style Bi-Level
Bedrooms 4
Full Baths 2
Half Baths 1
Year Built 1972
Annual Tax Amount $11,412
Tax Year 2018
Lot Size 8,572 Sqft
Lot Dimensions 62X136
Property Description
Tucked on a quiet, tree lined street in one of the most desirable neighborhoods in Arlington Heights. Just steps from Olive school and parks! 4 bedroom, 2.5 baths. Open floor plan with soaring ceilings, hardwood floors, and updated fixtures. Featured in Trends Magazine for its Insignia craftsmanship - this kitchen has it all! Custom cabinets, quartz countertops, huge breakfast bar perfect for entertaining, Dacor range & microwave, Sub-Zero refrig. Spacious family room with stone fireplace opens to beautiful private backyard featuring paver patio, fire pit, and koi pond! Basement area offers additional rec room/living space and an office/crafters nook with tons of storage. Windows '14, furnace '14, AC '16, water heater '19. New spray foam insulation in garage and attic. Olive/Thomas/Hersey schools. 40k in upgrades in the last 2 years. Nothing to do but move in!
Location
State IL
County Cook
Community Sidewalks, Street Lights, Street Paved
Rooms
Basement Partial
Interior
Heating Natural Gas, Forced Air
Cooling Central Air
Fireplaces Number 1
Fireplaces Type Gas Starter
Fireplace Y
Appliance Range, Microwave, Dishwasher, Refrigerator, Washer, Dryer, Disposal
Exterior
Exterior Feature Patio
Garage Attached
Garage Spaces 2.0
Waterfront false
View Y/N true
Roof Type Asphalt
Building
Story Split Level w/ Sub
Sewer Public Sewer
Water Lake Michigan
New Construction false
Schools
Elementary Schools Olive-Mary Stitt School
Middle Schools Thomas Middle School
High Schools John Hersey High School
School District 25, 25, 214
Others
HOA Fee Include None
Ownership Fee Simple
Special Listing Condition None
Read Less
Want to know what your home might be worth? Contact us for a FREE valuation!

Our team is ready to help you sell your home for the highest possible price ASAP
© 2024 Listings courtesy of MRED as distributed by MLS GRID. All Rights Reserved.
Bought with Christopher Kanute • Kanute Real Estate






