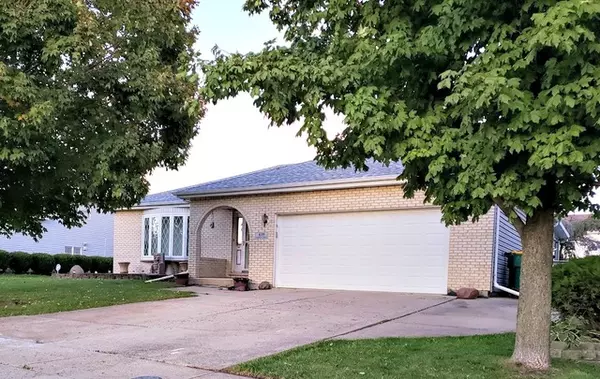$247,500
$256,900
3.7%For more information regarding the value of a property, please contact us for a free consultation.
639 Huron Drive Romeoville, IL 60446
3 Beds
2.5 Baths
1,935 SqFt
Key Details
Sold Price $247,500
Property Type Single Family Home
Sub Type Detached Single
Listing Status Sold
Purchase Type For Sale
Square Footage 1,935 sqft
Price per Sqft $127
Subdivision Lakewood Estates
MLS Listing ID 10546517
Sold Date 04/10/20
Style Step Ranch
Bedrooms 3
Full Baths 2
Half Baths 1
Year Built 1994
Annual Tax Amount $6,623
Tax Year 2018
Lot Size 0.270 Acres
Lot Dimensions 90X130
Property Description
Welcome to your new home! Spacious Step Ranch Home in Lakewood Estates. Home Features 3 Bedrooms, 2 1/2 Baths, 2 Car garage with Extra Concrete Parking Pad and a Wonderful Three Season Room with Hot Tub. Tiled Entry, Hardwood in Bright Spacious Kitchen, Dining Room, Living Room and Hallway, Second Floor Laundry Room, Wrap Around Wood Deck off the Three Season Room, Shed in Backyard for Extra Storage. NO HOA! Recent Updates include Newer Roof and Windows. Excellent location to I55/355/Weber/Route 53, Schools, Parks, Shopping and Romeoville's New Metra Station.
Location
State IL
County Will
Community Park, Curbs, Sidewalks, Street Lights, Street Paved
Rooms
Basement Partial
Interior
Interior Features Vaulted/Cathedral Ceilings, Skylight(s), Hot Tub, Wood Laminate Floors, Second Floor Laundry
Heating Natural Gas
Cooling Central Air
Fireplace N
Appliance Range, Dishwasher, Refrigerator, Washer, Dryer
Exterior
Exterior Feature Deck, Porch, Hot Tub, Screened Patio
Garage Attached
Garage Spaces 2.1
Waterfront false
View Y/N true
Roof Type Asphalt
Building
Story Raised Ranch
Foundation Concrete Perimeter
Sewer Public Sewer
Water Public
New Construction false
Schools
School District 365U, 365U, 365U
Others
HOA Fee Include None
Ownership Fee Simple
Special Listing Condition None
Read Less
Want to know what your home might be worth? Contact us for a FREE valuation!

Our team is ready to help you sell your home for the highest possible price ASAP
© 2024 Listings courtesy of MRED as distributed by MLS GRID. All Rights Reserved.
Bought with Corrine Botkin • Century 21 Affiliated






