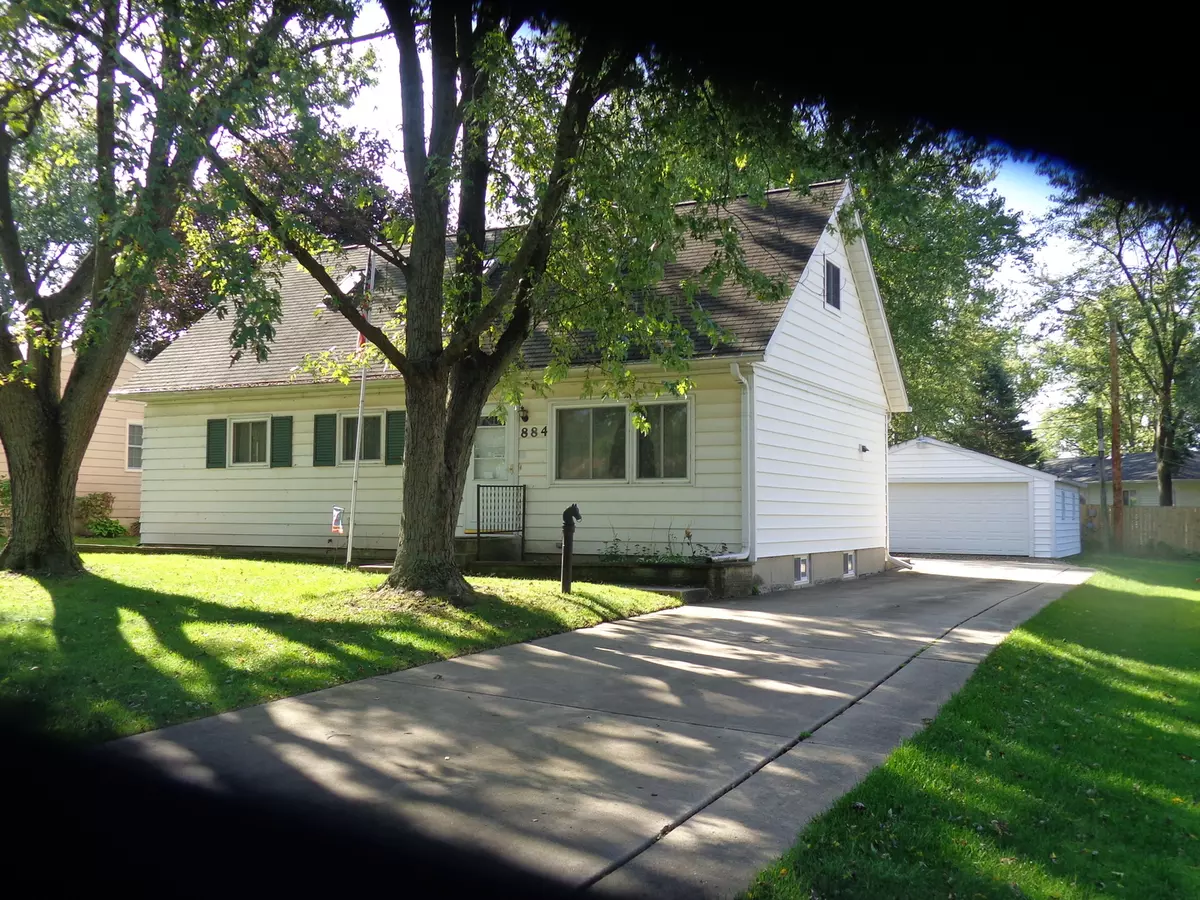$225,000
$228,500
1.5%For more information regarding the value of a property, please contact us for a free consultation.
884 Midway Drive Batavia, IL 60510
4 Beds
2 Baths
1,600 SqFt
Key Details
Sold Price $225,000
Property Type Single Family Home
Sub Type Detached Single
Listing Status Sold
Purchase Type For Sale
Square Footage 1,600 sqft
Price per Sqft $140
Subdivision Colonial Village
MLS Listing ID 10547301
Sold Date 12/20/19
Bedrooms 4
Full Baths 2
Year Built 1960
Annual Tax Amount $4,312
Tax Year 2018
Lot Size 7,501 Sqft
Lot Dimensions 60X126
Property Description
A true one owner home...this is such a versatile floorplan and home can be adapted to any family. Home sits on a mature treed lot, tucked into Colonial Village with an oversize 2 car garage, newer windows and a full basement that could be easily finished off for more living space. Kitchen has been updated, has enough room to accommodate a table for the eat in area and all your appliances will stay. Living room exhibits the hardwood floors and leads off to 3 bedrooms (one was currently being used as an office) and a full bath. Upstairs you will find the bonus room...this can be a full master bedroom with a reading room/area and an adjacent full bath; or it can be an upstairs family room with loads of room! Make this one you take a look at if you need the space and it fits your budget, quick possession.
Location
State IL
County Kane
Rooms
Basement Full
Interior
Interior Features Skylight(s), Hardwood Floors, First Floor Bedroom, First Floor Full Bath
Heating Natural Gas
Cooling Central Air
Fireplace N
Appliance Range, Dishwasher, Refrigerator, Washer, Dryer
Exterior
Exterior Feature Patio
Garage Detached
Garage Spaces 2.0
Waterfront false
View Y/N true
Building
Lot Description Wooded, Mature Trees
Story 1.5 Story
Sewer Public Sewer
Water Public
New Construction false
Schools
School District 101, 101, 101
Others
HOA Fee Include None
Ownership Fee Simple
Special Listing Condition None
Read Less
Want to know what your home might be worth? Contact us for a FREE valuation!

Our team is ready to help you sell your home for the highest possible price ASAP
© 2024 Listings courtesy of MRED as distributed by MLS GRID. All Rights Reserved.
Bought with Jane Boeckelmann • Suburban Life Realty, Ltd






