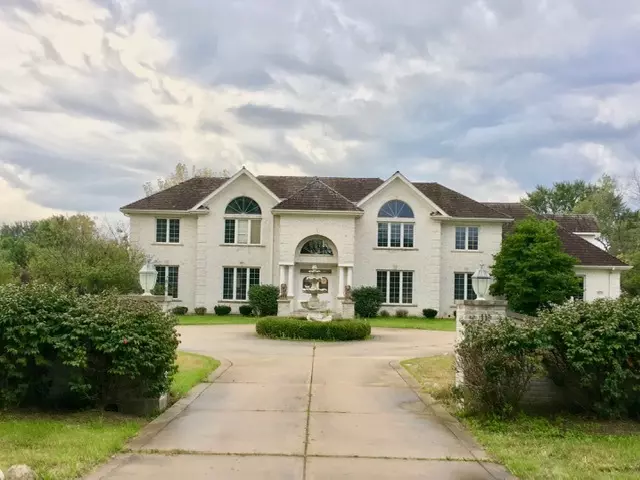$775,000
$750,000
3.3%For more information regarding the value of a property, please contact us for a free consultation.
11 Hunt Club Lane Oak Brook, IL 60523
4 Beds
4.5 Baths
4,536 SqFt
Key Details
Sold Price $775,000
Property Type Single Family Home
Sub Type Detached Single
Listing Status Sold
Purchase Type For Sale
Square Footage 4,536 sqft
Price per Sqft $170
MLS Listing ID 10546611
Sold Date 03/24/20
Style Traditional
Bedrooms 4
Full Baths 4
Half Baths 1
Year Built 1997
Annual Tax Amount $16,478
Tax Year 2018
Lot Size 1.786 Acres
Lot Dimensions 214X412X140X250X198
Property Description
Beautiful 2 story estate home in York Woods. Home located on a large 1.78 acre lot with circular drive to front door and 3 car garage attached garage. Double curved grand staircase at entrance to 2nd floor. Grand master suite with huge walk-in closet and luxury bath. Open concept on main level with large open basement with wet bar, game room and wine/cigar room.
Location
State IL
County Du Page
Rooms
Basement Full
Interior
Interior Features Vaulted/Cathedral Ceilings, Bar-Wet, First Floor Laundry, Walk-In Closet(s)
Heating Natural Gas, Forced Air, Sep Heating Systems - 2+
Cooling Central Air
Fireplaces Number 2
Fireplaces Type Double Sided, Gas Starter
Fireplace Y
Appliance Double Oven, Range, Microwave, Dishwasher, Refrigerator, Washer, Dryer, Disposal, Stainless Steel Appliance(s), Wine Refrigerator
Exterior
Exterior Feature Balcony, Deck
Garage Attached
Garage Spaces 3.0
Waterfront false
View Y/N true
Roof Type Shake
Building
Lot Description Landscaped, Wooded
Story 2 Stories
Foundation Concrete Perimeter
Sewer Public Sewer
Water Lake Michigan
New Construction false
Schools
Elementary Schools Brook Forest Elementary School
Middle Schools Butler Junior High School
High Schools Hinsdale Central High School
School District 53, 53, 86
Others
HOA Fee Include None
Ownership Fee Simple
Special Listing Condition REO/Lender Owned
Read Less
Want to know what your home might be worth? Contact us for a FREE valuation!

Our team is ready to help you sell your home for the highest possible price ASAP
© 2024 Listings courtesy of MRED as distributed by MLS GRID. All Rights Reserved.
Bought with Indu Sethi • Baird & Warner Real Estate






