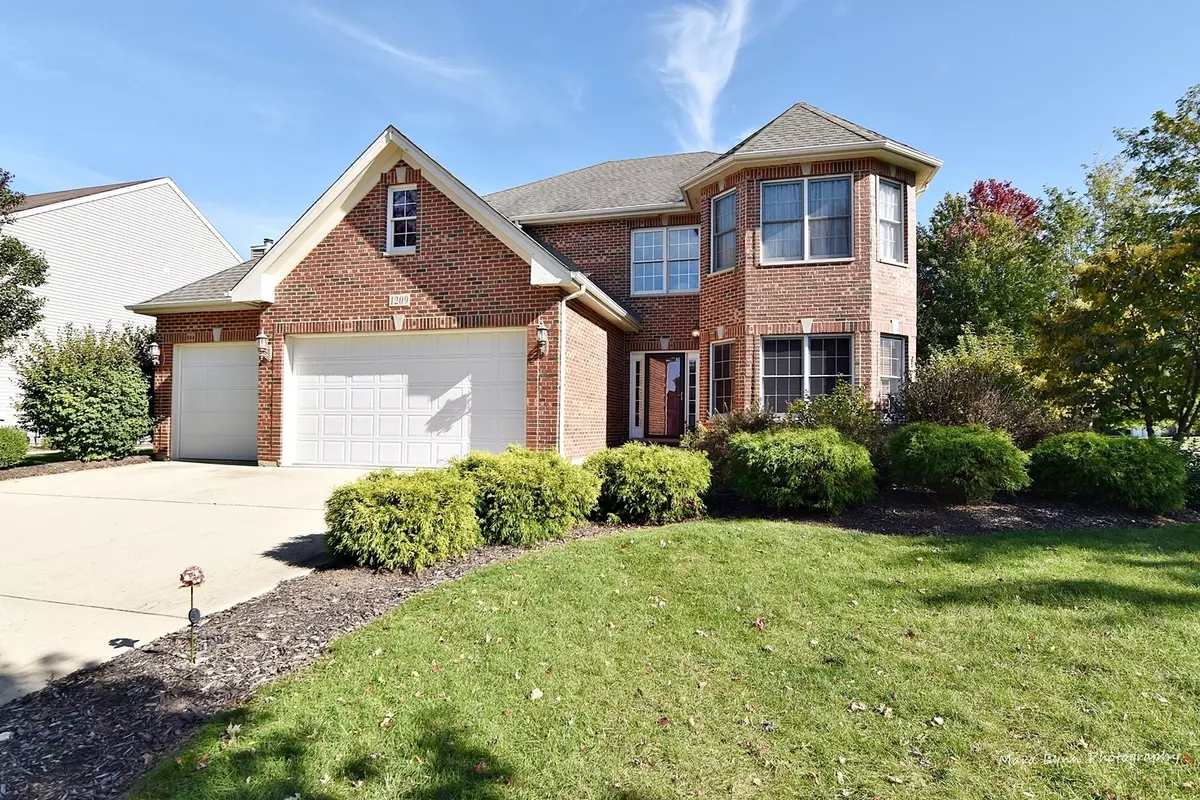$368,000
$380,000
3.2%For more information regarding the value of a property, please contact us for a free consultation.
1209 Motz Street Elburn, IL 60119
5 Beds
3.5 Baths
3,341 SqFt
Key Details
Sold Price $368,000
Property Type Single Family Home
Sub Type Detached Single
Listing Status Sold
Purchase Type For Sale
Square Footage 3,341 sqft
Price per Sqft $110
Subdivision Blackberry Creek
MLS Listing ID 10548883
Sold Date 03/23/20
Bedrooms 5
Full Baths 3
Half Baths 1
HOA Fees $22/ann
Year Built 2005
Annual Tax Amount $11,786
Tax Year 2018
Lot Size 0.300 Acres
Lot Dimensions 90 X 120
Property Description
Fabulous 5 Bedroom Custom Beauty with Arched Doorways/Rounded Corners/Coffered and Cathedral Ceiling/spacious two story foyer and Brazilian Cherry Hardwood Floors throughout 1st floor! Wonderful Gourmet Kitchen with Cherry Maple cabinets, Upgraded Stainless/Steel appliances, inc GE Profile Double oven, microwave and Dishwasher. New Slide in Range and Fridge, Beautiful Granite Counter tops, gorgeous Custom Backsplash and more! Beautiful Tray Ceiling in Dining Rm, Large Living Room with Bay Window! Spacious Family Room with Lovely Fireplace is Wide Open From the Gourmet Kitchen. Bedrooms 5/Office/Den on First Floor. Upstairs you will find the Huge Master Suite with Tray Ceiling and terrific bath featuring Whirlpool Tub, Separate Shower, double bowl sink, Granite Counters and More! All Four Upstairs Bedrooms are Spacious! Great Finished Basement Including Rec Room, Dedicated Exercise Room, Full Bath, Office which is currently a recording studio and would also be great playroom space. First Floor Laundry Three Car Garage, Spacious Private Corner Lot walking distance to Grade School! Near Commuter Train and Much Much More!
Location
State IL
County Kane
Community Park, Lake, Curbs, Sidewalks, Street Lights, Street Paved
Rooms
Basement Full
Interior
Interior Features Vaulted/Cathedral Ceilings, Bar-Wet, Hardwood Floors, First Floor Bedroom, First Floor Laundry, Walk-In Closet(s)
Heating Forced Air
Cooling Central Air
Fireplaces Number 1
Fireplaces Type Wood Burning, Gas Starter
Fireplace Y
Appliance Double Oven, Range, Microwave, Dishwasher, Refrigerator, Washer, Dryer, Stainless Steel Appliance(s)
Exterior
Exterior Feature Patio
Garage Attached
Garage Spaces 3.0
Waterfront false
View Y/N true
Roof Type Asphalt
Building
Lot Description Corner Lot
Story 2 Stories
Foundation Concrete Perimeter
Sewer Public Sewer
Water Public
New Construction false
Schools
Elementary Schools Blackberry Creek Elementary Scho
Middle Schools Kaneland Middle School
High Schools Kaneland High School
School District 302, 302, 302
Others
HOA Fee Include Other
Ownership Fee Simple w/ HO Assn.
Special Listing Condition None
Read Less
Want to know what your home might be worth? Contact us for a FREE valuation!

Our team is ready to help you sell your home for the highest possible price ASAP
© 2024 Listings courtesy of MRED as distributed by MLS GRID. All Rights Reserved.
Bought with Mary Reuter Kenney • REMAX Excels






