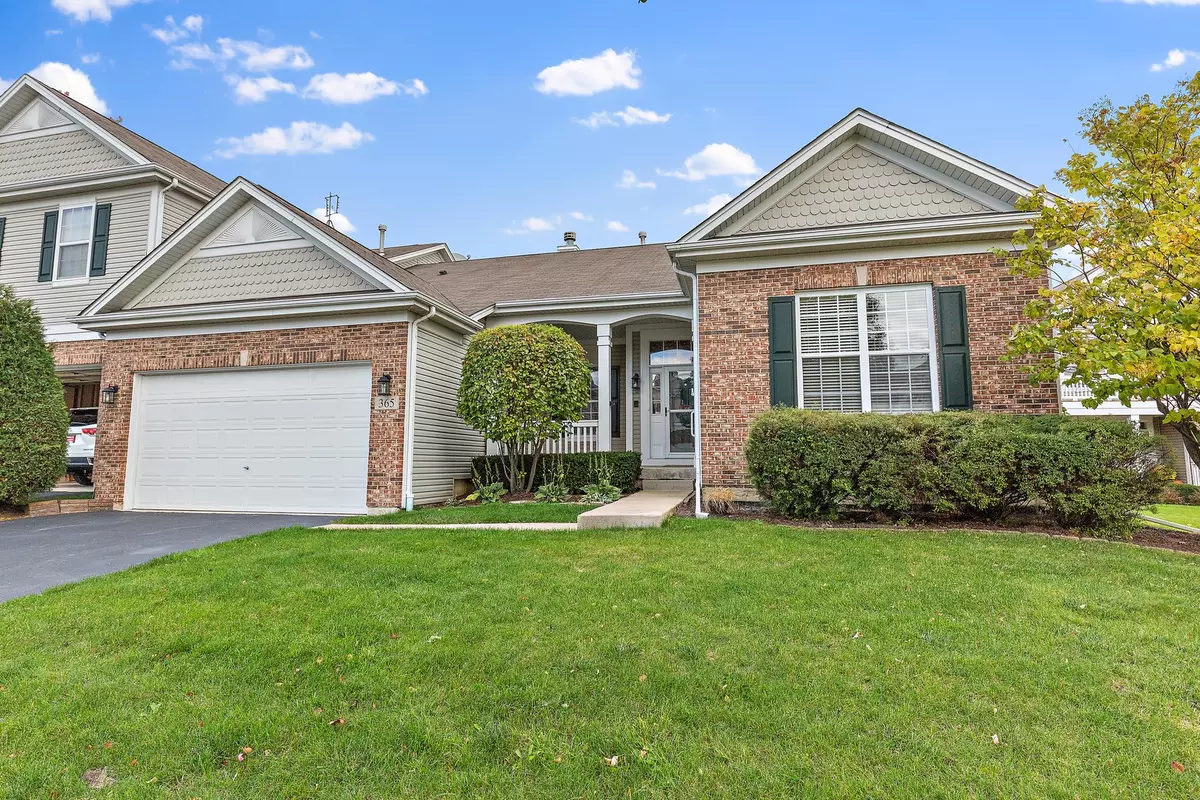$362,500
$374,900
3.3%For more information regarding the value of a property, please contact us for a free consultation.
365 Ashby Court Geneva, IL 60134
3 Beds
2.5 Baths
2,186 SqFt
Key Details
Sold Price $362,500
Property Type Condo
Sub Type 1/2 Duplex,Townhouse-Ranch,Ground Level Ranch
Listing Status Sold
Purchase Type For Sale
Square Footage 2,186 sqft
Price per Sqft $165
Subdivision Fisher Farms Villas
MLS Listing ID 10551926
Sold Date 01/03/20
Bedrooms 3
Full Baths 2
Half Baths 1
HOA Fees $275/mo
Year Built 2002
Annual Tax Amount $7,980
Tax Year 2018
Lot Dimensions 62X147X51X151
Property Description
Absolutely beautiful! Desirable upgraded end-unit RANCH townhome in move-in condition in Fisher Farms Villas! Situated on a quiet cul-de-sac and backing to the park with plenty of green space to enjoy quiet, private afternoons on your deck. Welcoming front porch leads to a bright, airy, and neutral floor plan with all the upgrades you could want: 10-foot ceilings, hardwood floors, built-ins, and a gas fireplace! Oversized windows frame picture-perfect views year-round. The kitchen boasts more hardwood, granite counters, stainless appliances (all new 2019), upgraded cabinets, pantry, center island...opens to the formal dining room! Expanded sunroom is the perfect flex space! Use it as a music room, office, Florida room, etc. Master suite with views of the expansive back yard area, large walk-in closet, and luxury bath with separate tub and shower, double sinks, etc. Two more large bedrooms with access to a Jack and Jill bathroom! Full, unfinished basement is dry as a bone--perfect for storage or ready to be finished. Newer deck, hot water heater 2016. Custom window treatments and lighting, security system. Minutes to Delnor Hospital, Geneva Commons, dining and shopping.
Location
State IL
County Kane
Rooms
Basement Full
Interior
Interior Features Hardwood Floors, First Floor Bedroom, First Floor Laundry, First Floor Full Bath, Laundry Hook-Up in Unit, Storage, Built-in Features, Walk-In Closet(s)
Heating Natural Gas, Forced Air
Cooling Central Air
Fireplaces Number 1
Fireplaces Type Gas Log
Fireplace Y
Appliance Range, Microwave, Dishwasher, Refrigerator, Washer, Dryer, Disposal, Stainless Steel Appliance(s)
Exterior
Exterior Feature Deck, Porch, End Unit
Garage Attached
Garage Spaces 2.0
Waterfront false
View Y/N true
Roof Type Asphalt
Building
Lot Description Park Adjacent
Foundation Concrete Perimeter
Sewer Public Sewer
Water Public
New Construction false
Schools
School District 304, 304, 304
Others
Pets Allowed Additional Pet Rent, Cats OK
HOA Fee Include Insurance,Exterior Maintenance,Lawn Care,Snow Removal
Ownership Fee Simple w/ HO Assn.
Special Listing Condition None
Read Less
Want to know what your home might be worth? Contact us for a FREE valuation!

Our team is ready to help you sell your home for the highest possible price ASAP
© 2024 Listings courtesy of MRED as distributed by MLS GRID. All Rights Reserved.
Bought with Jon Devermann • Century 21 Lullo






