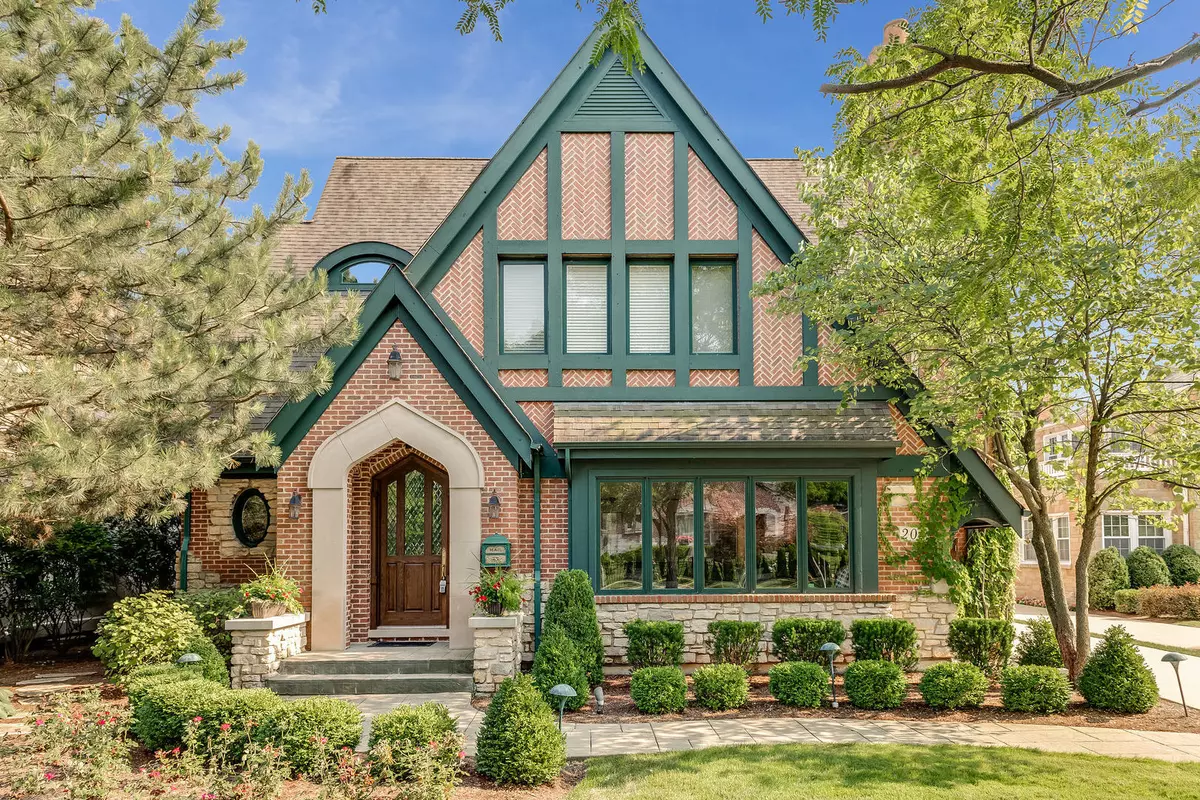$1,001,000
$1,075,000
6.9%For more information regarding the value of a property, please contact us for a free consultation.
204 E May Street Elmhurst, IL 60126
4 Beds
4 Baths
4,323 SqFt
Key Details
Sold Price $1,001,000
Property Type Single Family Home
Sub Type Detached Single
Listing Status Sold
Purchase Type For Sale
Square Footage 4,323 sqft
Price per Sqft $231
Subdivision Cherry Farm
MLS Listing ID 10555466
Sold Date 11/27/19
Style Tudor
Bedrooms 4
Full Baths 3
Half Baths 2
Year Built 1999
Annual Tax Amount $23,249
Tax Year 2018
Lot Size 0.268 Acres
Lot Dimensions 65 X 200
Property Description
A perfect blend of classic architecture and modern amenities, this renovated Tudor in Cherry Farm is like no other. Updated kitchen and baths, custom millwork including beamed and coffered ceilings, new light and plumbing fixtures, plantations shutters, a fully finished basement which includes a 4th bedroom, full bath, wet bar, play room, rec room, home theatre, and loads of storage. Radiant heat for basement, outside walkways and back patio. Unique master suite includes a renovated spa bath with his and her closets and attached loft/office/nursery which includes wet bar and bath. New concrete driveway with an oversized 2 car garage with walk-up storage plus irrigation system. A tremendous value with A+ location and schools, set on a 1/4 acre lot, steps from the Prairie Path and walkable to town.
Location
State IL
County Du Page
Community Pool, Sidewalks, Street Lights, Street Paved
Rooms
Basement Full
Interior
Interior Features Vaulted/Cathedral Ceilings, Skylight(s), Bar-Wet, Hardwood Floors, Heated Floors, First Floor Laundry
Heating Natural Gas, Forced Air, Radiant, Sep Heating Systems - 2+, Indv Controls, Zoned
Cooling Central Air, Zoned
Fireplaces Number 2
Fireplaces Type Gas Log, Gas Starter
Fireplace Y
Appliance Range, Microwave, Dishwasher, Refrigerator, High End Refrigerator, Washer, Dryer, Disposal, Indoor Grill, Stainless Steel Appliance(s), Range Hood
Exterior
Exterior Feature Balcony, Patio, Roof Deck, Storms/Screens
Garage Detached
Garage Spaces 2.5
Waterfront false
View Y/N true
Roof Type Asphalt
Building
Lot Description Landscaped, Park Adjacent
Story 3 Stories
Foundation Concrete Perimeter
Sewer Public Sewer, Overhead Sewers
Water Lake Michigan, Public
New Construction false
Schools
Elementary Schools Edison Elementary School
Middle Schools Sandburg Middle School
High Schools York Community High School
School District 205, 205, 205
Others
HOA Fee Include None
Ownership Fee Simple
Special Listing Condition None
Read Less
Want to know what your home might be worth? Contact us for a FREE valuation!

Our team is ready to help you sell your home for the highest possible price ASAP
© 2024 Listings courtesy of MRED as distributed by MLS GRID. All Rights Reserved.
Bought with Michael Muisenga • Berkshire Hathaway HomeServices Prairie Path REALT


