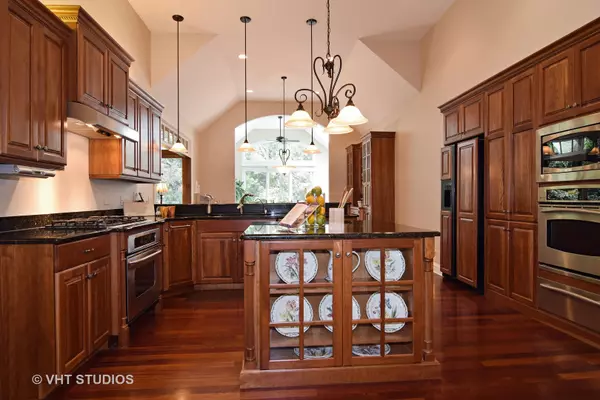$590,000
$600,000
1.7%For more information regarding the value of a property, please contact us for a free consultation.
38W380 Heritage Oaks Drive St. Charles, IL 60175
4 Beds
3.5 Baths
5,463 SqFt
Key Details
Sold Price $590,000
Property Type Single Family Home
Sub Type Detached Single
Listing Status Sold
Purchase Type For Sale
Square Footage 5,463 sqft
Price per Sqft $107
Subdivision Heritage Oaks
MLS Listing ID 10556083
Sold Date 02/14/20
Style Ranch
Bedrooms 4
Full Baths 3
Half Baths 1
HOA Fees $16/ann
Year Built 2004
Annual Tax Amount $16,777
Tax Year 2018
Lot Size 1.400 Acres
Lot Dimensions 113X420X99X372X165
Property Description
Exquisitely built, custom ranch nestled on a fantastic cul-de-sac lot in the much desired Heritage Oaks neighborhood of St. Charles! Equipped with the ideal open floor plan, this stunning home features brazillian cherry hardwood floors, numerous built-ins, volume ceilings, art niches, 8' interior doors, transoms and only the finest in millwork and finishes. The gourmet kitchen boasts all stainless steel, GE Monogram appliances, a warming drawer, granite counters, a large island, breakfast bar & eating area. The gorgeous sunroom just beyond the kitchen offers magnificent views of the private, wooded yard & accesses the spacious and newly painted deck. An impressive, finished walk-out basement includes sprawling rec & game rooms, a kitchenette, screened-in porch & HEATED floors!! Situated on 1.4 acres, the lush grounds with dozens of mature trees, charming front porch and patio complete this serene and unmatched residence! Surrounded by multi-million dollar properties, too! Gorgeous!
Location
State IL
County Kane
Rooms
Basement Full, Walkout
Interior
Interior Features Vaulted/Cathedral Ceilings, Hardwood Floors, Heated Floors, First Floor Bedroom, First Floor Laundry, First Floor Full Bath
Heating Natural Gas, Forced Air, Radiant, Zoned
Cooling Central Air
Fireplaces Number 2
Fireplaces Type Wood Burning
Fireplace Y
Appliance Double Oven, Range, Microwave, Dishwasher, High End Refrigerator, Washer, Dryer, Stainless Steel Appliance(s)
Exterior
Exterior Feature Deck, Patio, Porch Screened
Garage Attached
Garage Spaces 3.0
Waterfront false
View Y/N true
Roof Type Asphalt
Building
Lot Description Cul-De-Sac, Landscaped, Wooded
Story 1 Story
Foundation Concrete Perimeter
Sewer Septic-Private
Water Private Well
New Construction false
Schools
Elementary Schools Ferson Creek Elementary School
High Schools St Charles North High School
School District 303, 303, 303
Others
HOA Fee Include Other
Ownership Fee Simple
Special Listing Condition List Broker Must Accompany
Read Less
Want to know what your home might be worth? Contact us for a FREE valuation!

Our team is ready to help you sell your home for the highest possible price ASAP
© 2024 Listings courtesy of MRED as distributed by MLS GRID. All Rights Reserved.
Bought with Alisa Coghill • Gagliardo Realty Associates LLC






