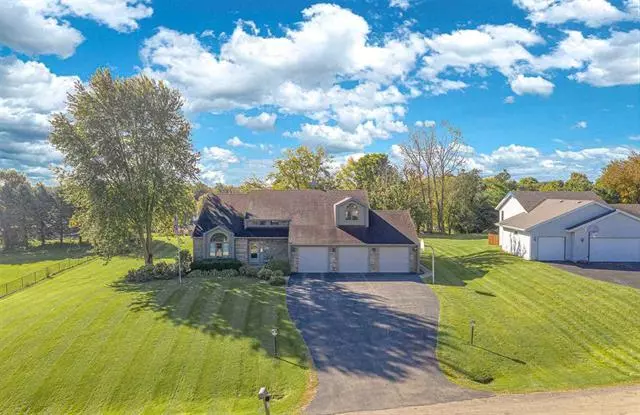$270,000
$275,000
1.8%For more information regarding the value of a property, please contact us for a free consultation.
8442 Winnebago Lane Byron, IL 61010
4 Beds
3.5 Baths
2,910 SqFt
Key Details
Sold Price $270,000
Property Type Single Family Home
Sub Type Detached Single
Listing Status Sold
Purchase Type For Sale
Square Footage 2,910 sqft
Price per Sqft $92
MLS Listing ID 10557861
Sold Date 12/06/19
Style Traditional
Bedrooms 4
Full Baths 3
Half Baths 1
Year Built 1988
Annual Tax Amount $5,562
Tax Year 2018
Lot Size 0.760 Acres
Lot Dimensions 148X218X151X220
Property Description
Brick beauty in the Byron School Dist. stands grandly in Byron Hills Sbdivsn. A larger lot, back patio & double deck(2017), allows you room for play & entertaining. Inside, the home's 4 bdrms, 3 full, & 2 half baths allows everyone their own space. Eat-in kitchen (2017) has a family room right beside to keep the kids close. The frml dining rm leads to frml living rm & past the vaulted entry, is 3 car garage, tons of hall storage, first floor laundry & 3-seasons rm. Fin. bsmnt has a home office/addtll bdrm, rec rm with wet bar & wood burning stove. Walkout leads through a passive solar atrium(2019) that will keep the house temp up & heating bills down during winter! 2nd floor has 3 large bdrms plus master suite. Showpiece jetted tub, double vanities & larger walk in closet give you so much room, you won't mind sharing. Request a showing & get a full list of amenities being offered in this home! You won't want to miss finding out what is in store in your new home!
Location
State IL
County Ogle
Rooms
Basement Full
Interior
Heating Natural Gas, Forced Air
Cooling Central Air
Fireplaces Number 2
Fireplaces Type Wood Burning, Gas Starter
Fireplace Y
Appliance Range, Dishwasher, Refrigerator, Disposal, Water Softener
Exterior
Garage Attached
Garage Spaces 3.0
Waterfront false
View Y/N true
Roof Type Asphalt
Building
Story 2 Stories
Foundation Concrete Perimeter
Sewer Septic-Private
Water Public
New Construction false
Schools
School District 226, 226, 226
Others
HOA Fee Include None
Ownership Fee Simple
Special Listing Condition None
Read Less
Want to know what your home might be worth? Contact us for a FREE valuation!

Our team is ready to help you sell your home for the highest possible price ASAP
© 2024 Listings courtesy of MRED as distributed by MLS GRID. All Rights Reserved.
Bought with Rebecca Hazzard • RE/MAX of Rock Valley






