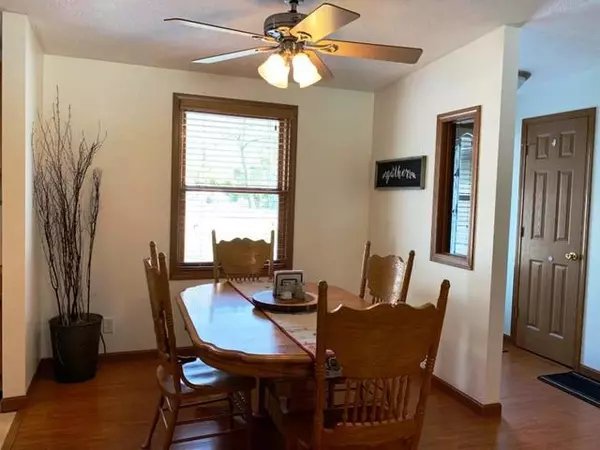$185,000
$189,900
2.6%For more information regarding the value of a property, please contact us for a free consultation.
343 Oak Street Braidwood, IL 60408
3 Beds
2 Baths
1,400 SqFt
Key Details
Sold Price $185,000
Property Type Single Family Home
Sub Type Detached Single
Listing Status Sold
Purchase Type For Sale
Square Footage 1,400 sqft
Price per Sqft $132
MLS Listing ID 10561475
Sold Date 12/10/19
Style Ranch
Bedrooms 3
Full Baths 2
Year Built 2001
Annual Tax Amount $3,099
Tax Year 2018
Lot Size 0.470 Acres
Lot Dimensions 80X264
Property Description
One of the nicest ranch homes in the immediate area on just under a half acre lot. Open floor plan, newer high end laminate flooring through-out including all 3 bedrooms. Master bedroom has large closet and full bath with garden tub. The other two bedrooms are very nice size and adjacent to the second full bath. Kitchen has reverse osmosis water filtration system, at time of listing, seller is installing new countertops and sink. Freshly painted kitchen, laundry, dining and living rooms. The huge living room has french doors that lead to the patio overlooking the very deep lot with plenty of shade trees, there is a fence along the back of the lot. Attached 2.5 car garage is insulated, drywalled and heated, 200 amp breaker system is wired for generator hook up and new blacktop driveway. Detached garage has electric, dry bar, overhead door, insulated and has full attic storage. New hot water heater, roof , new high end refrigerator, stove, and dishwasher 2017, garage door and opener 2016, expanded pond by front sidewalk, dry bar in detached garage (man cave) 2018, fence off attached garage and thermostat 2019. Schedule your viewing as this may sell quick!
Location
State IL
County Will
Community Sidewalks, Street Paved
Rooms
Basement None
Interior
Interior Features Vaulted/Cathedral Ceilings, Wood Laminate Floors, First Floor Bedroom, First Floor Full Bath, Walk-In Closet(s)
Heating Natural Gas, Forced Air
Cooling Central Air
Fireplace N
Appliance Range, Microwave, Dishwasher, Refrigerator
Exterior
Exterior Feature Patio
Garage Attached
Garage Spaces 2.0
Waterfront false
View Y/N true
Roof Type Asphalt
Building
Lot Description Wooded
Story 1 Story
Foundation Concrete Perimeter
Sewer Public Sewer
Water Public
New Construction false
Schools
Elementary Schools Reed-Custer Primary School
Middle Schools Reed-Custer Middle School
High Schools Reed-Custer High School
School District 255U, 255U, 255U
Others
HOA Fee Include None
Ownership Fee Simple
Special Listing Condition None
Read Less
Want to know what your home might be worth? Contact us for a FREE valuation!

Our team is ready to help you sell your home for the highest possible price ASAP
© 2024 Listings courtesy of MRED as distributed by MLS GRID. All Rights Reserved.
Bought with Betty Piotrowski • Century 21 Coleman-Hornsby






