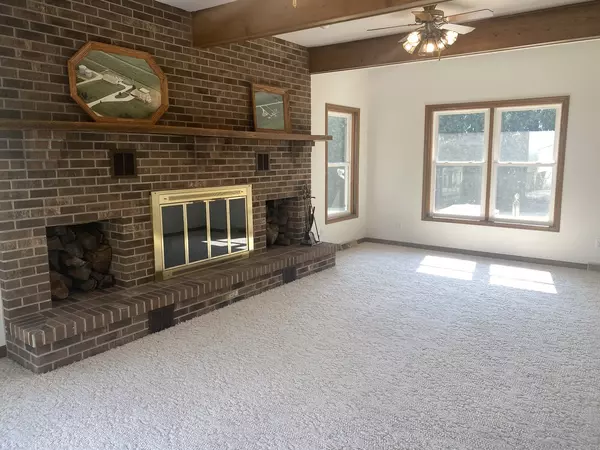$250,000
$299,000
16.4%For more information regarding the value of a property, please contact us for a free consultation.
2197 Quarry Road Ashton, IL 61006
4 Beds
4.5 Baths
2,628 SqFt
Key Details
Sold Price $250,000
Property Type Single Family Home
Sub Type Detached Single
Listing Status Sold
Purchase Type For Sale
Square Footage 2,628 sqft
Price per Sqft $95
MLS Listing ID 10562877
Sold Date 11/17/20
Bedrooms 4
Full Baths 4
Half Baths 1
Year Built 1987
Annual Tax Amount $6,293
Tax Year 2019
Lot Size 2.730 Acres
Lot Dimensions 347X339X267X74X373
Property Description
This beautifully remodeled country home features new flooring, new windows, and tons of space for everyone. Large living room with bay window. Family room has exposed beams and a wood burning fireplace. The eat-in kitchen has a breakfast bar, walk-in pantry, brand new appliances and counter tops. The large master suite has a 16x8 walk in closet, new bathroom with double sinks and soft close cabinets, and an extra 8x15 room. The finished basement has a 4th bedroom, 3/4 bathroom, bonus room, den and storage room. All new LED lighting throughout. Main floor laundry. Oversized attached garage (30x26). The building offers tons of possibilities with its 26x17 heated workshop, 22x26 garage area and a 26x40 storage side. Backyard basketball court. This unique property sits on a beautiful lot with fruit trees and gorgeous country views from every room. Great for commuters - approx. 15 miles to Dixon, 12 miles to Rochelle, 28 miles to Dekalb and 90 miles to Chicago.
Location
State IL
County Lee
Rooms
Basement Full
Interior
Interior Features First Floor Laundry, First Floor Full Bath, Walk-In Closet(s)
Heating Natural Gas, Propane
Cooling Central Air
Fireplaces Number 1
Fireplaces Type Wood Burning
Fireplace Y
Appliance Range, Microwave, Dishwasher, Refrigerator, Stainless Steel Appliance(s)
Exterior
Exterior Feature Deck
Garage Attached
Garage Spaces 2.0
Waterfront false
View Y/N true
Building
Story 2 Stories
Sewer Septic-Private
Water Private Well
New Construction false
Schools
School District 275, 275, 275
Others
HOA Fee Include None
Ownership Fee Simple
Special Listing Condition None
Read Less
Want to know what your home might be worth? Contact us for a FREE valuation!

Our team is ready to help you sell your home for the highest possible price ASAP
© 2024 Listings courtesy of MRED as distributed by MLS GRID. All Rights Reserved.
Bought with Chandra Meyer-Howard • Re/Max Sauk Valley






