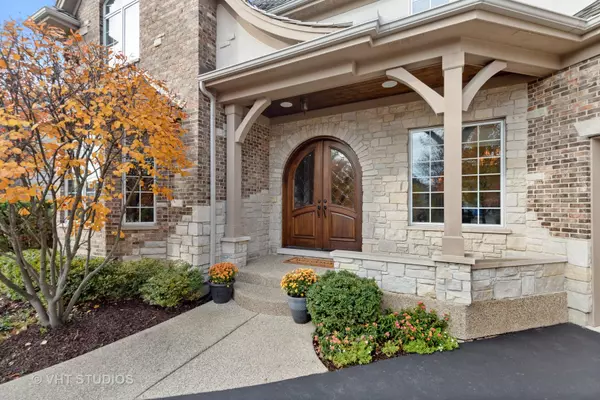$1,100,000
$1,209,000
9.0%For more information regarding the value of a property, please contact us for a free consultation.
611 Ames Street Libertyville, IL 60048
5 Beds
6 Baths
5,041 SqFt
Key Details
Sold Price $1,100,000
Property Type Single Family Home
Sub Type Detached Single
Listing Status Sold
Purchase Type For Sale
Square Footage 5,041 sqft
Price per Sqft $218
Subdivision Cambridge Knoll
MLS Listing ID 10563937
Sold Date 02/21/20
Style Traditional
Bedrooms 5
Full Baths 6
Year Built 2009
Annual Tax Amount $30,901
Tax Year 2018
Lot Size 0.271 Acres
Lot Dimensions 83X142
Property Description
Spectacular custom built home has everything you are looking for and more! This home was built by highly regarded local builder, Pat Richter, and provides a perfect blend of elegance and warmth. Smartly designed gourmet kitchen offers high end appliances ~ large center island ~ loads of cabinet and counter space. The spacious Kitchen is open to the expansive family room with fireplace~ ideal for entertaining. Stately first floor office with beautiful built ins, fireplace and wet bar. Formal living/music room has adjacent full bath. Imagine celebrating life's special moments in the stunning formal dining room with butlers pantry. Ideal mud room with built in desk and dog wash station ~ perfect for busy families. You will never want to leave the luxurious master bedroom suite complete with inviting fireplace, sitting room, enormous walk in closet and incredible spa inspired bathroom ~ romantic whirlpool bath with custom stone wall, oversized shower with 7 water sources and double sink. Three spacious en-suite bedrooms all with large walk in closets and convenient laundry room complete the second floor. The finished English lower level is simply amazing boasting large recreation room with cozy fireplace, custom wet bar, second kitchen, exercise room, craft room, 5th bedroom plus full bath and tons of storage space. The outdoor space is equally as beautiful ~ stone patio and built in gas grill ~ professionally landscaped,lighting and audio speakers. No detail was overlooked or expense spared when building this beautiful home from the wide plank Brazilian cherry floors, variety of natural stone throughout and incredible detailed moldings just to name a few! All of this within walking distance to award winning schools and vibrant downtown. Schedule a showing today to view what could be your new home!
Location
State IL
County Lake
Community Sidewalks, Street Lights, Street Paved
Rooms
Basement Full
Interior
Interior Features Vaulted/Cathedral Ceilings, Bar-Dry, Hardwood Floors, First Floor Laundry, Second Floor Laundry, First Floor Full Bath
Heating Natural Gas, Forced Air
Cooling Central Air
Fireplaces Number 4
Fireplaces Type Wood Burning, Gas Log, Gas Starter
Fireplace Y
Appliance Double Oven, Microwave, Dishwasher, High End Refrigerator, Bar Fridge, Washer, Dryer, Disposal, Stainless Steel Appliance(s), Range Hood, Water Softener Owned
Exterior
Exterior Feature Patio, Fire Pit
Garage Attached
Garage Spaces 3.0
Waterfront false
View Y/N true
Roof Type Shake
Building
Lot Description Landscaped
Story 2 Stories
Foundation Concrete Perimeter
Sewer Public Sewer
Water Public
New Construction false
Schools
Elementary Schools Rockland Elementary School
Middle Schools Highland Middle School
High Schools Libertyville High School
School District 70, 70, 128
Others
HOA Fee Include None
Ownership Fee Simple
Special Listing Condition None
Read Less
Want to know what your home might be worth? Contact us for a FREE valuation!

Our team is ready to help you sell your home for the highest possible price ASAP
© 2024 Listings courtesy of MRED as distributed by MLS GRID. All Rights Reserved.
Bought with Megan Likus • Compass






