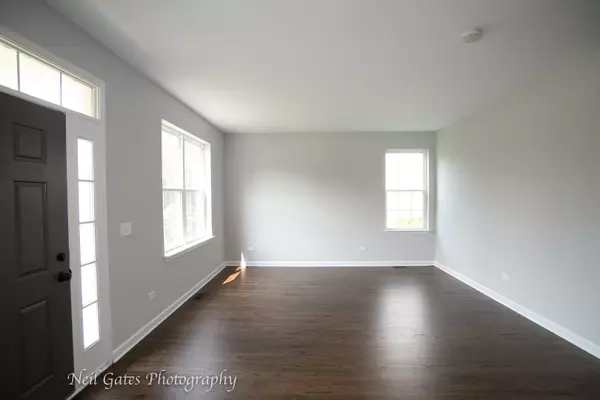$345,000
$349,700
1.3%For more information regarding the value of a property, please contact us for a free consultation.
1590 Manhattan Street Bolingbrook, IL 60490
4 Beds
3.5 Baths
2,613 SqFt
Key Details
Sold Price $345,000
Property Type Single Family Home
Sub Type Detached Single
Listing Status Sold
Purchase Type For Sale
Square Footage 2,613 sqft
Price per Sqft $132
Subdivision Southgate Park
MLS Listing ID 10565785
Sold Date 01/02/20
Style Traditional
Bedrooms 4
Full Baths 3
Half Baths 1
HOA Fees $17/ann
Year Built 2002
Annual Tax Amount $9,569
Tax Year 2018
Lot Size 9,583 Sqft
Lot Dimensions 9450
Property Description
Located in Southgate Park within walking distance to Bolingbrook golf club, this traditional 2-story home features 4 bedrooms and 3.1 baths. New hardwood flooring throughout the main level, open floor layout, office and kitchen with new white shaker style cabinets, quartz countertops, undermount sink and modern gooseneck faucet. There is a breakfast bar in addition to space for a table and a butlers pantry for your convenience. Brand new stainless steel appliances and can lighting in the bright kitchen and a family room with a cozy fireplace for those cold days. Updated baths with modern quartz tops, new mirrors, fixtures and hardware and new flooring. Luxury Master Suite features tray ceiling, walk-in closet and private bath with new double-sink vanity, soaking tub and new flooring. Entertain in the partially finished basement featuring new carpet, lighting and a bathroom. Freshly painted throughout. 2-car attached garage plus a fabulous brick patio in back.
Location
State IL
County Will
Community Sidewalks, Street Lights, Street Paved
Rooms
Basement Full
Interior
Interior Features Hardwood Floors, First Floor Laundry
Heating Natural Gas, Forced Air
Cooling Central Air
Fireplaces Number 1
Fireplaces Type Gas Starter
Fireplace Y
Appliance Range, Microwave, Dishwasher, Refrigerator
Exterior
Exterior Feature Patio, Porch
Garage Attached
Garage Spaces 2.0
Waterfront false
View Y/N true
Roof Type Asphalt
Building
Story 2 Stories
Sewer Public Sewer
Water Public
New Construction false
Schools
Elementary Schools Liberty Elementary School
Middle Schools John F Kennedy Middle School
High Schools Plainfield East High School
School District 202, 202, 202
Others
HOA Fee Include Insurance
Ownership Fee Simple w/ HO Assn.
Special Listing Condition None
Read Less
Want to know what your home might be worth? Contact us for a FREE valuation!

Our team is ready to help you sell your home for the highest possible price ASAP
© 2024 Listings courtesy of MRED as distributed by MLS GRID. All Rights Reserved.
Bought with Courtney Monaco • Keller Williams Experience






