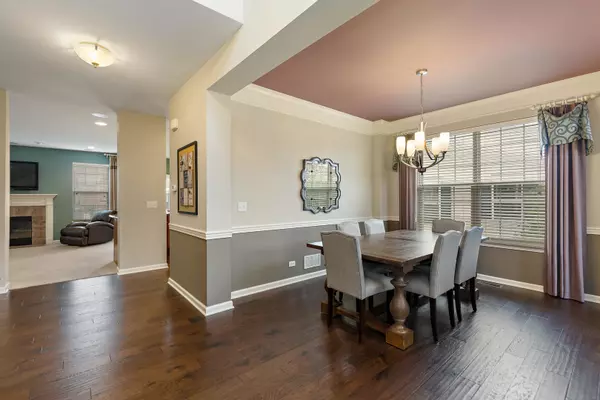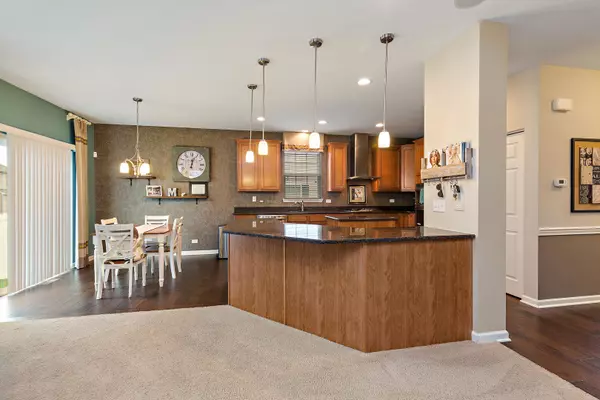$347,000
$359,000
3.3%For more information regarding the value of a property, please contact us for a free consultation.
178 REGAL Drive Crystal Lake, IL 60014
4 Beds
2.5 Baths
2,907 SqFt
Key Details
Sold Price $347,000
Property Type Single Family Home
Sub Type Detached Single
Listing Status Sold
Purchase Type For Sale
Square Footage 2,907 sqft
Price per Sqft $119
Subdivision Ashton Pointe
MLS Listing ID 10566786
Sold Date 01/08/20
Style Contemporary
Bedrooms 4
Full Baths 2
Half Baths 1
Year Built 2014
Annual Tax Amount $10,617
Tax Year 2018
Lot Size 7,204 Sqft
Lot Dimensions 67X12X119X71X108
Property Description
Previous Builders model home so it is full of many bells and whistles. Lovely throughout from the moment you step in the front door - beautiful wide plank hardwood flooring in foyer/dining room and living room areas. Crown moulding - blinds throughout - pre-wired - sprinkler system. This could be your dream home! Chefs kitchen w/granite counter tops, stainless steel appliances. Elegant living & dining area. Iron balusters lead up to a luxurious master suite with large walk in closets & tray ceiling. Master bathroom includes dual sinks, soaker tub, separate shower-upgraded cabinets & tile floor. 1st Floor Den - Large Family Room with fireplace - Full basement just waiting for your decorating ideas! Features include: Crown Moulding, Blinds Throughout, Pre-wired for Surround Sound Through-out the home, Sprinkler System, Security System, Radon Mitigation System & Fenced Yard. All this and you can walk to the train. Close to parks - schools - downtown Crystal Lake area and all your shopping/entertainment needs! Don't miss out on this one!
Location
State IL
County Mc Henry
Community Curbs, Sidewalks, Street Lights, Street Paved
Rooms
Basement Full
Interior
Interior Features Hardwood Floors, First Floor Laundry
Heating Natural Gas, Forced Air
Cooling Central Air
Fireplaces Number 1
Fireplaces Type Wood Burning, Gas Log
Fireplace Y
Appliance Range, Microwave, Dishwasher, Refrigerator
Laundry Gas Dryer Hookup, In Unit
Exterior
Garage Attached
Garage Spaces 3.0
Waterfront false
View Y/N true
Roof Type Asphalt
Building
Story 2 Stories
Foundation Concrete Perimeter
Sewer Public Sewer
Water Public
New Construction false
Schools
Elementary Schools Coventry Elementary School
Middle Schools Hannah Beardsley Middle School
High Schools Crystal Lake Central High School
School District 47, 47, 155
Others
HOA Fee Include None
Ownership Fee Simple
Special Listing Condition None
Read Less
Want to know what your home might be worth? Contact us for a FREE valuation!

Our team is ready to help you sell your home for the highest possible price ASAP
© 2024 Listings courtesy of MRED as distributed by MLS GRID. All Rights Reserved.
Bought with Jacqueline Harding • Berkshire Hathaway HomeServices Starck Real Estate






