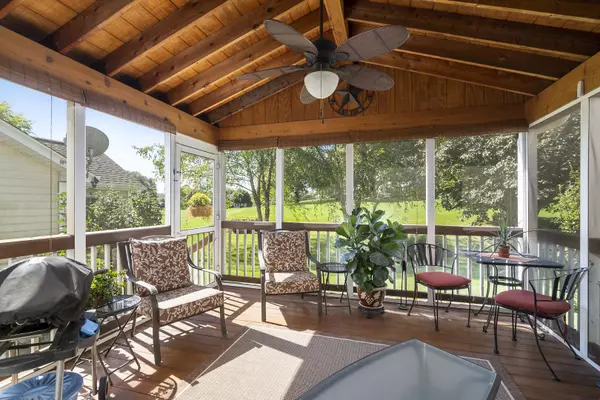$245,000
$250,000
2.0%For more information regarding the value of a property, please contact us for a free consultation.
348 Normandie Drive Sugar Grove, IL 60554
3 Beds
2.5 Baths
1,687 SqFt
Key Details
Sold Price $245,000
Property Type Townhouse
Sub Type Townhouse-2 Story
Listing Status Sold
Purchase Type For Sale
Square Footage 1,687 sqft
Price per Sqft $145
Subdivision Prestbury
MLS Listing ID 10567065
Sold Date 11/08/19
Bedrooms 3
Full Baths 2
Half Baths 1
HOA Fees $154/mo
Year Built 2001
Annual Tax Amount $3,239
Tax Year 2018
Lot Dimensions 1742
Property Description
Beautifully updated and impeccably maintained by original proud owner. Comfortable, open layout with gorgeous wide plank hardrock maple flooring throughout main level! Recently updated kitchen is stunning with granite countertops, pretty backsplash, and stainless steel appliances. Kitchen is completely open to dining room and family room with fireplace. Better yet, the home flows straight out to the spectacular screened porch - perfect for enjoying your natural surroundings. Main level powder room. Staircase with rod iron spindals leads up to loft, master bedroom suite with full bath, roomy bedrooms 2 and 3, hall bath, and separate laundry room. Basement is partially finished with great space for a rec/play/exercise room and more! Wonderful, pet-friendly community with pool, clubhouse, tennis, nearby golf, bike trail access, many amenities! Close to shopping, I88, LaFox train. Click on Prestbury virtual tour link to find out more about this amazing community! Great home and community!
Location
State IL
County Kane
Rooms
Basement Full
Interior
Interior Features Hardwood Floors, Solar Tubes/Light Tubes, Second Floor Laundry
Heating Natural Gas, Forced Air
Cooling Central Air
Fireplaces Number 1
Fireplaces Type Gas Log
Fireplace Y
Appliance Range, Microwave, Dishwasher, Refrigerator, Washer, Dryer, Disposal, Stainless Steel Appliance(s)
Exterior
Exterior Feature Porch Screened
Garage Attached
Garage Spaces 2.0
Community Features Park, Party Room, Pool, Tennis Court(s)
Waterfront false
View Y/N true
Building
Sewer Public Sewer
Water Public
New Construction false
Schools
Elementary Schools Fearn Elementary School
Middle Schools Herget Middle School
High Schools West Aurora High School
School District 129, 129, 129
Others
Pets Allowed Cats OK, Dogs OK, Number Limit
HOA Fee Include Clubhouse,Pool,Exterior Maintenance,Lawn Care,Snow Removal,Lake Rights
Ownership Fee Simple w/ HO Assn.
Special Listing Condition None
Read Less
Want to know what your home might be worth? Contact us for a FREE valuation!

Our team is ready to help you sell your home for the highest possible price ASAP
© 2024 Listings courtesy of MRED as distributed by MLS GRID. All Rights Reserved.
Bought with Holly Pickens • Baird & Warner






