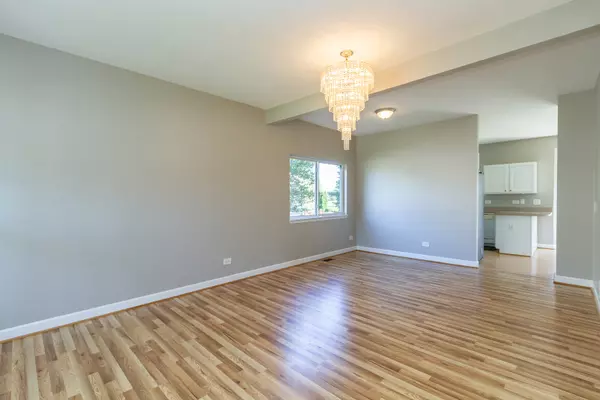$268,000
$274,500
2.4%For more information regarding the value of a property, please contact us for a free consultation.
2910 Baldwin Lane Lake In The Hills, IL 60156
3 Beds
2.5 Baths
2,182 SqFt
Key Details
Sold Price $268,000
Property Type Single Family Home
Sub Type Detached Single
Listing Status Sold
Purchase Type For Sale
Square Footage 2,182 sqft
Price per Sqft $122
Subdivision Meadowbrook
MLS Listing ID 10567595
Sold Date 12/27/19
Bedrooms 3
Full Baths 2
Half Baths 1
Year Built 1999
Annual Tax Amount $6,613
Tax Year 2018
Lot Size 7,823 Sqft
Lot Dimensions 7903
Property Description
Move right in to this Amazing home with desirable Huntley Schools!! Some of the new upgrades include; Freshly painted throughout, tons of natural light, an open floor plan, new carpeting, 9 foot ceilings, and updated bathrooms. Spacious living and dining room combo with pass through to kitchen~perfect for entertaining. Family room has soaring, vaulted ceilings and lots of windows overlooking the picturesque back yard. The kitchen features; lots of cabinet and countertop space, a breakfast bar, and large eat-in-area with slider to patio. Upstairs is a huge loft, perfect for a 4th bedroom, second family room, or office! Master bedroom with vaulted ceilings and master bath that features; double sinks, whirlpool tub, and separate shower with built-in seat. The basement is waiting to be finished for even more living space. Great, private, outdoor space with patio and a shed for more storage space. Extra deep, heated, 3 car garage too!! Great home in an great location; close to Sunset Park with walking/jogging paths, playground, sports fields, and dog park.
Location
State IL
County Mc Henry
Community Sidewalks, Street Lights, Street Paved
Rooms
Basement Partial
Interior
Interior Features Vaulted/Cathedral Ceilings, Wood Laminate Floors, First Floor Laundry
Heating Natural Gas
Cooling Central Air
Fireplace N
Appliance Range, Microwave, Dishwasher, Refrigerator, Washer, Dryer, Disposal, Water Softener Owned
Exterior
Exterior Feature Patio, Storms/Screens, Invisible Fence
Garage Attached
Garage Spaces 3.0
Waterfront false
View Y/N true
Roof Type Asphalt
Building
Lot Description Mature Trees
Story 2 Stories
Foundation Concrete Perimeter
Sewer Public Sewer
Water Public
New Construction false
Schools
Elementary Schools Chesak Elementary School
Middle Schools Marlowe Middle School
High Schools Huntley High School
School District 158, 158, 158
Others
HOA Fee Include None
Ownership Fee Simple
Special Listing Condition None
Read Less
Want to know what your home might be worth? Contact us for a FREE valuation!

Our team is ready to help you sell your home for the highest possible price ASAP
© 2024 Listings courtesy of MRED as distributed by MLS GRID. All Rights Reserved.
Bought with Dawn Larsen • Baird & Warner






