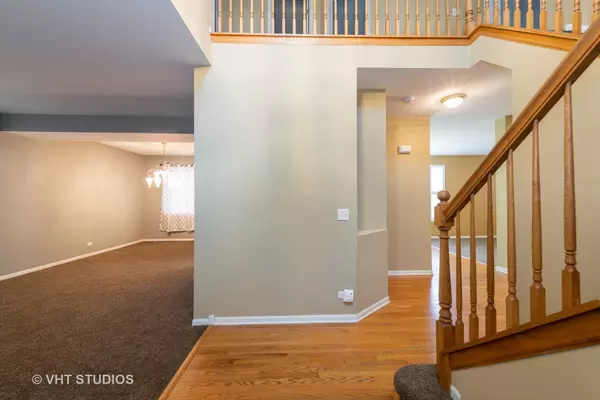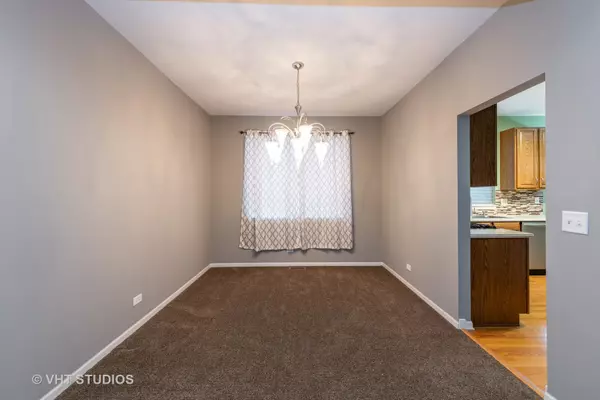$240,000
$239,000
0.4%For more information regarding the value of a property, please contact us for a free consultation.
34290 N Bluestem Road Round Lake, IL 60073
5 Beds
3 Baths
2,258 SqFt
Key Details
Sold Price $240,000
Property Type Single Family Home
Sub Type Detached Single
Listing Status Sold
Purchase Type For Sale
Square Footage 2,258 sqft
Price per Sqft $106
Subdivision Prairie Pointe
MLS Listing ID 10569573
Sold Date 12/10/19
Style Colonial
Bedrooms 5
Full Baths 2
Half Baths 2
HOA Fees $20/ann
Year Built 2001
Annual Tax Amount $6,903
Tax Year 2018
Lot Size 6,534 Sqft
Lot Dimensions 65X107X60X106
Property Description
Welcome to the sought-after neighborhood of Prairie Pointe with its low taxes, open spaces and wooded areas. This Meadowlark model has 4 spacious bedrooms and 2.2 baths. The kitchen boasts Corian countertops and tile backsplash with upgraded Stainless Steel appliances and a spacious eating area. The family room has plantation shutters and provides a great open floor plan perfect for entertaining. Upstairs you will find a master bedroom suite with a luxury private bath that has dual sinks, a walk-in shower and large soaking bathtub. All bedrooms have ceiling fans for your comfort year-round. Downstairs you will find a full finished recreation room and bedroom with a 1/2 bath and large closet. Relax on the patio in the fenced in yard and let the dogs out in their separate dog run. The subdivision offers parks, playgrounds and beautiful walking trails. Big Hollow Schools! Close to shopping and the Metra. Move in ready with a quick close before the holidays possible.
Location
State IL
County Lake
Community Sidewalks, Street Lights, Street Paved
Rooms
Basement Full
Interior
Interior Features Vaulted/Cathedral Ceilings, Hardwood Floors, First Floor Laundry, Walk-In Closet(s)
Heating Natural Gas, Forced Air
Cooling Central Air
Fireplace Y
Appliance Range, Microwave, Dishwasher, Refrigerator, Washer, Dryer, Disposal, Stainless Steel Appliance(s)
Exterior
Exterior Feature Patio, Dog Run
Garage Attached
Garage Spaces 2.0
Waterfront false
View Y/N true
Roof Type Asphalt
Building
Lot Description Fenced Yard
Story 2 Stories
Foundation Concrete Perimeter
Sewer Public Sewer, Sewer-Storm
Water Public
New Construction false
Schools
Elementary Schools Big Hollow Elementary School
Middle Schools Big Hollow School
High Schools Grant Community High School
School District 38, 38, 124
Others
HOA Fee Include None
Ownership Fee Simple w/ HO Assn.
Special Listing Condition None
Read Less
Want to know what your home might be worth? Contact us for a FREE valuation!

Our team is ready to help you sell your home for the highest possible price ASAP
© 2024 Listings courtesy of MRED as distributed by MLS GRID. All Rights Reserved.
Bought with Christie Sommers • Jameson Sotheby's International Realty






