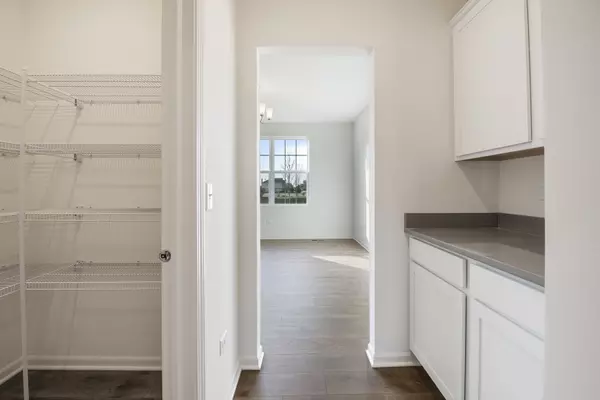$349,990
$349,990
For more information regarding the value of a property, please contact us for a free consultation.
536 Colchester Drive Oswego, IL 60543
4 Beds
3 Baths
3,246 SqFt
Key Details
Sold Price $349,990
Property Type Single Family Home
Sub Type Detached Single
Listing Status Sold
Purchase Type For Sale
Square Footage 3,246 sqft
Price per Sqft $107
Subdivision Ashcroft Place Estates
MLS Listing ID 10570834
Sold Date 04/01/20
Bedrooms 4
Full Baths 3
HOA Fees $41/qua
Year Built 2019
Tax Year 2018
Lot Size 10,005 Sqft
Lot Dimensions 76 X 131
Property Description
READY NOW! The #Ashland model, is 3,246 square feet of #AWESOME. Located in popular #Ashcroft#Place #Estates, in the booming #Oswego area! With 4 large bedrooms, 3 full bathrooms, massive loft, THREE car garage, and basement! The kitchen defines #perfection with 42" white furniture grade cabinetry by #Aristokraft and crown molding accents. Oversized island, topped with quality quartz counters is the perfect spot to prep, host, or work from home! #Surface #LED lighting package, elite #Frigidaire stainless steel appliances, #Moen fixtures, double bowl stainless sink, garbage disposal, INCLUDED! #ButlerPantry AND #WalkInPantry too! This is a #dream #kitchen! Open concept floor plan, flows effortlessly to the family room, perfect for entertaining. Deluxe master suite with huge walk in closet, ceiling fan rough in, & plush carpet. Master bathroom combines design and functionality with dual sink, comfort height vanity, and quartz vanity top. Walk in shower is low maintenance with a timeless ceramic surround, and deep soaker tub. Gorgeous glass shower doors and decorator mirrors elevate this home's designer finishes. Low flow fixtures and #Moen faucets. Laundry room is centrally located on the second floor for easy access. Brick front & low maintenance vinyl siding amp up the homes already impressive curb appeal. Lot is just under a quarter acre, professionally landscaped, plus a well-established sod lawn are in place, both front and back! Relaxing pond view too! Ask about included #smart #home features! Covered porch is oh so sweet and waiting for your decor! #Kwikset Designer hardware in Satin Nickel. #Maxim light fixtures throughout! Enjoy all Oswego has to offer with downtown shopping, dining, and Oswego District 308 Schools! **INCLUDED Smart Home Features, High Efficiency Furnace & A/C, Power Vented Hot Water Heater, Underground Utilities, Architectural Shingles with 30 year Manufacturer Warranty, Programmable Thermostat, Low-E Glass Windows*** 1 Year Builder Warranty, 2 Year Mechanical Warranty, 10 Year Structural Warranty** No need to wait for that dream build, 536 Colchester Drive is complete and ready to go! See it, love it, buy it!
Location
State IL
County Kendall
Community Park, Lake, Curbs, Sidewalks, Street Lights, Street Paved
Rooms
Basement Partial
Interior
Interior Features Wood Laminate Floors, Second Floor Laundry, Walk-In Closet(s)
Heating Natural Gas, Forced Air
Cooling Central Air
Fireplace Y
Appliance Double Oven, Microwave, Disposal, Stainless Steel Appliance(s)
Exterior
Exterior Feature Porch
Garage Attached
Garage Spaces 3.0
Waterfront false
View Y/N true
Roof Type Asphalt
Building
Story 2 Stories
Foundation Concrete Perimeter
Sewer Public Sewer
Water Public
New Construction true
Schools
Elementary Schools Southbury Elementary School
Middle Schools Traughber Junior High School
High Schools Oswego High School
School District 308, 308, 308
Others
HOA Fee Include Insurance,Other
Ownership Fee Simple w/ HO Assn.
Special Listing Condition Home Warranty
Read Less
Want to know what your home might be worth? Contact us for a FREE valuation!

Our team is ready to help you sell your home for the highest possible price ASAP
© 2024 Listings courtesy of MRED as distributed by MLS GRID. All Rights Reserved.
Bought with Non Member • NON MEMBER






