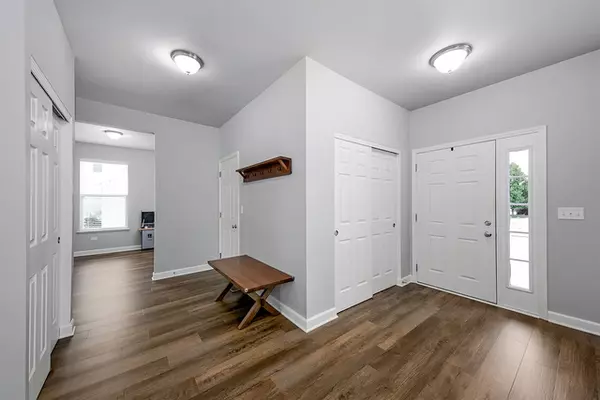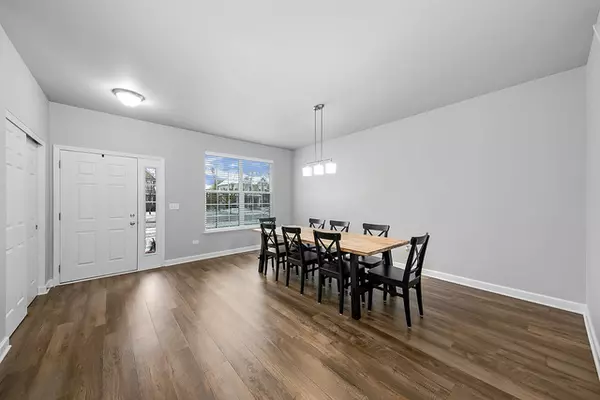$279,900
$279,900
For more information regarding the value of a property, please contact us for a free consultation.
813 Bittersweet Lane Shorewood, IL 60404
4 Beds
2.5 Baths
2,474 SqFt
Key Details
Sold Price $279,900
Property Type Single Family Home
Sub Type Detached Single
Listing Status Sold
Purchase Type For Sale
Square Footage 2,474 sqft
Price per Sqft $113
Subdivision Fields Of Shorewood
MLS Listing ID 10572774
Sold Date 01/17/20
Style Traditional
Bedrooms 4
Full Baths 2
Half Baths 1
HOA Fees $32/ann
Year Built 2014
Annual Tax Amount $7,453
Tax Year 2018
Lot Size 0.270 Acres
Lot Dimensions 83X145
Property Description
The one you have been waiting for! This beauty in the Fields of Shorewood is only five years young, with many upgrades that you cannot build at this price today. You'll love the open floor plan, perfect for entertaining! The floors on the main level have been upgraded to beautiful, waterproof Luxury Vinyl Plank! The kitchen features all upgraded GE Stainless appliances, 42" toasted antique cabinets with crown molding, and Dupont Zodiaq quartz countertops! The living room is wired for surround sound. The master bedroom has two large walk in closets. Both bathrooms upstairs feature raised vanities and tile flooring. Master bath has dual sinks and upgraded tile shower with seat! The fully excavated basement is waiting for you to finish your way! Garage walls are fully insulated and finished, and Western Red Cedar fence installed. All this on a quiet street, in a family-friendly subdivision with a low HOA!
Location
State IL
County Will
Rooms
Basement Full
Interior
Interior Features Walk-In Closet(s)
Heating Natural Gas, Forced Air
Cooling Central Air
Fireplace N
Appliance Range, Microwave, Dishwasher, Refrigerator, Washer, Dryer, Disposal
Exterior
Exterior Feature Storms/Screens
Garage Attached
Garage Spaces 2.0
Waterfront false
View Y/N true
Building
Story 2 Stories
Foundation Concrete Perimeter
Sewer Public Sewer
Water Public
New Construction false
Schools
High Schools Joliet West High School
School District 30C, 30C, 204
Others
HOA Fee Include Other
Ownership Fee Simple w/ HO Assn.
Special Listing Condition Corporate Relo
Read Less
Want to know what your home might be worth? Contact us for a FREE valuation!

Our team is ready to help you sell your home for the highest possible price ASAP
© 2024 Listings courtesy of MRED as distributed by MLS GRID. All Rights Reserved.
Bought with Shahzana Ripp • RE/MAX Professionals






