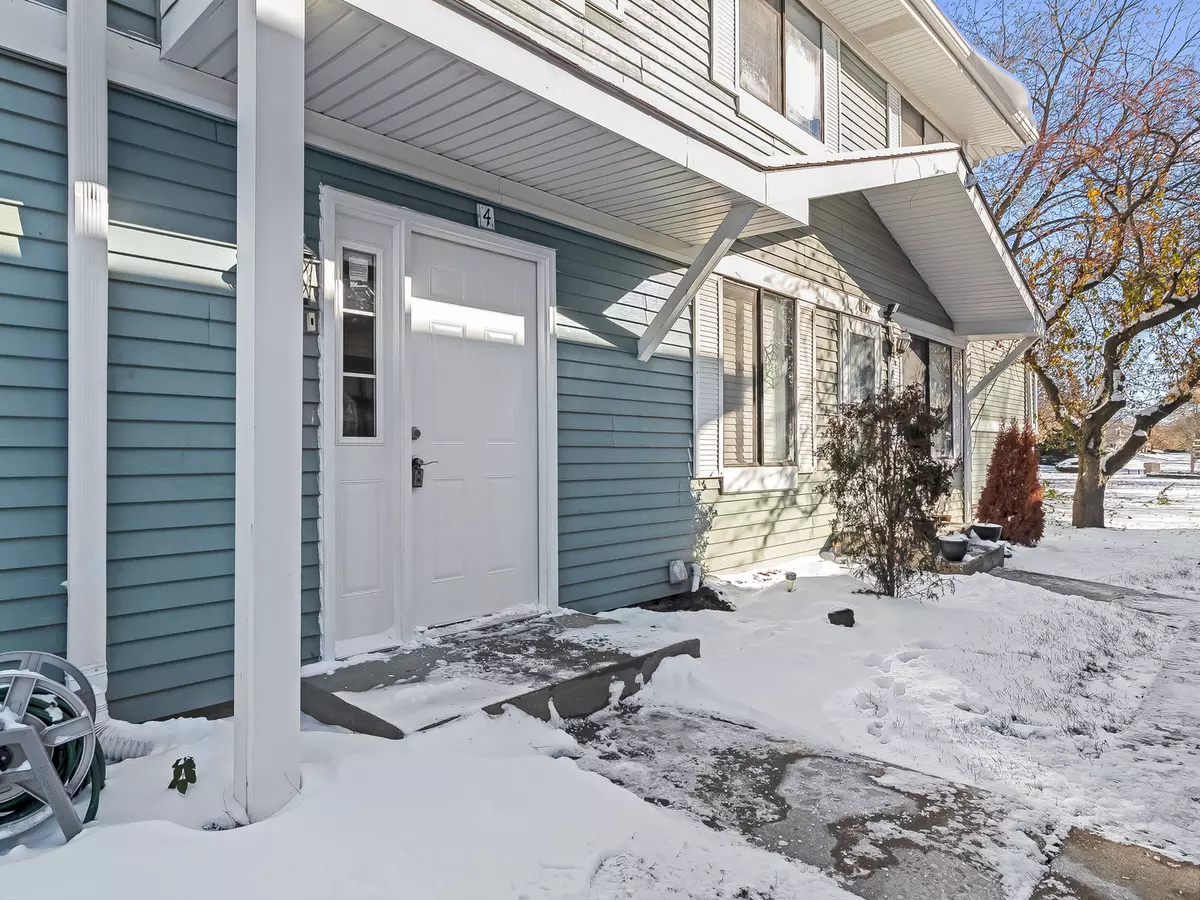$137,000
$139,853
2.0%For more information regarding the value of a property, please contact us for a free consultation.
2S742 Winchester Circle #4 Warrenville, IL 60555
2 Beds
1 Bath
1,000 SqFt
Key Details
Sold Price $137,000
Property Type Townhouse
Sub Type Townhouse-2 Story
Listing Status Sold
Purchase Type For Sale
Square Footage 1,000 sqft
Price per Sqft $137
Subdivision Winchester
MLS Listing ID 10565640
Sold Date 01/15/20
Bedrooms 2
Full Baths 1
HOA Fees $155/mo
Year Built 1978
Annual Tax Amount $1,597
Tax Year 2018
Property Description
Your new home has been fully remodeled, with the most modern over-sized 42" white shaker-style cabinets, silver and white granite counter tops and complete stainless steel appliance set in the kitchen. The bathroom has also been completely remodeled custom porcelain tile tub surround and more granite counter tops. The enormous walk in closet and spacious room makes for a great master bedroom as well. Picture yourself entertaining in the large main floor with spacious living and dining room. Both spaces are anchored by a large sliding glass door which ensure your home will be flooded with natural sunlight at all times of the day. Next summer you can also enjoy a tasty BBQ on your private balcony while appreciating the maintenance free lifestyle of living in this townhouse community. Once summer heats up you will love how the short trip to the pool makes for an easy way to cool off. The home is also located in the desirable District 200 school system and is incredibly close to Route 59 and easy to access I88. Beautiful Park/Play area steps from Front Door.
Location
State IL
County Du Page
Rooms
Basement None
Interior
Interior Features Second Floor Laundry, Laundry Hook-Up in Unit, Storage, Walk-In Closet(s)
Heating Natural Gas, Forced Air
Cooling Central Air
Fireplace Y
Exterior
Exterior Feature Balcony, In Ground Pool, End Unit
Garage Attached
Garage Spaces 1.0
Pool in ground pool
Community Features Park
Waterfront false
View Y/N true
Roof Type Asphalt
Building
Foundation Concrete Perimeter
Sewer Public Sewer
Water Public
New Construction false
Schools
Elementary Schools Johnson Elementary School
Middle Schools Hubble Middle School
High Schools Wheaton Warrenville South H S
School District 200, 200, 200
Others
Pets Allowed Cats OK, Dogs OK
HOA Fee Include Pool,Exterior Maintenance,Lawn Care,Scavenger,Snow Removal
Ownership Fee Simple
Special Listing Condition None
Read Less
Want to know what your home might be worth? Contact us for a FREE valuation!

Our team is ready to help you sell your home for the highest possible price ASAP
© 2024 Listings courtesy of MRED as distributed by MLS GRID. All Rights Reserved.
Bought with Rose Riordan • Century 21 Affiliated






