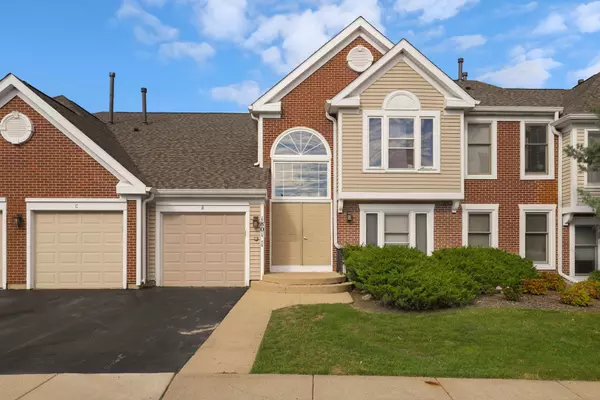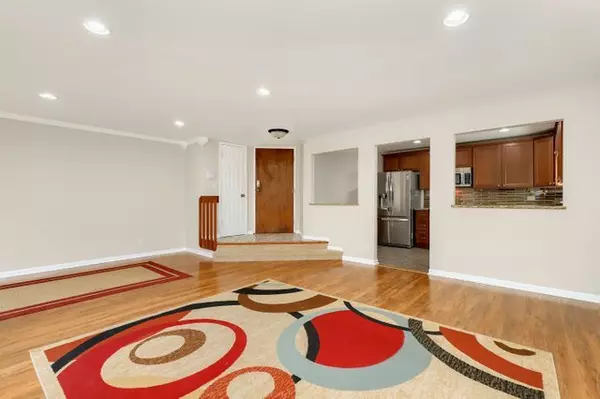$222,000
$222,000
For more information regarding the value of a property, please contact us for a free consultation.
1801 Fox Run Drive #A1 Elk Grove Village, IL 60007
3 Beds
2 Baths
Key Details
Sold Price $222,000
Property Type Condo
Sub Type Condo
Listing Status Sold
Purchase Type For Sale
Subdivision Fox Run
MLS Listing ID 10550764
Sold Date 12/12/19
Bedrooms 3
Full Baths 2
HOA Fees $306/mo
Year Built 1988
Annual Tax Amount $3,216
Tax Year 2018
Lot Dimensions COMMON
Property Description
Recently updated and truly move-in ready!! Rarely available, FIRST FLOOR condo has 3 bedrooms, Master En-suite w/ his&her closets, walk-in shower and designer tile finishes. Gorgeous kitchen has Maple cabinetry, Granite counters including breakfast bar, subway glass tile back-splash and SS Appls! Freshly painted in today's color palette, Crown molding, Recessed lighting and So many windows offer lots of light. Condo backs to grassy area for added enjoyment! Great location near Fox Run Golf Links, Spring Valley Nature Center & Heritage Farm, Award Winning Schools, Close to all major expressways, shopping and more! HVAC - 3.5 years, Water Heater - 2.5 years, Kitchen Appls - 3.5 years. Roof and Windows - 1 year. Extra storage in garage and pull-down stair to attic. Watch the 3D tour and hurry over!
Location
State IL
County Cook
Rooms
Basement None
Interior
Interior Features Wood Laminate Floors, First Floor Bedroom, First Floor Laundry, First Floor Full Bath, Laundry Hook-Up in Unit, Storage
Heating Natural Gas
Cooling Central Air
Fireplace N
Appliance Range, Microwave, Dishwasher, Washer, Dryer, Disposal, Stainless Steel Appliance(s)
Laundry In Unit
Exterior
Exterior Feature Patio
Garage Attached
Garage Spaces 1.0
Community Features Golf Course
Waterfront false
View Y/N true
Roof Type Asphalt
Building
Lot Description Landscaped
Foundation Concrete Perimeter
Sewer Public Sewer
Water Public
New Construction false
Schools
Elementary Schools Michael Collins Elementary Schoo
Middle Schools Margaret Mead Junior High School
High Schools J B Conant High School
School District 54, 54, 211
Others
Pets Allowed Cats OK, Dogs OK
HOA Fee Include Water,Insurance,Exterior Maintenance,Lawn Care,Scavenger,Snow Removal
Ownership Condo
Special Listing Condition None
Read Less
Want to know what your home might be worth? Contact us for a FREE valuation!

Our team is ready to help you sell your home for the highest possible price ASAP
© 2024 Listings courtesy of MRED as distributed by MLS GRID. All Rights Reserved.
Bought with Rosmol Daniel • HomeSmart Realty Group






