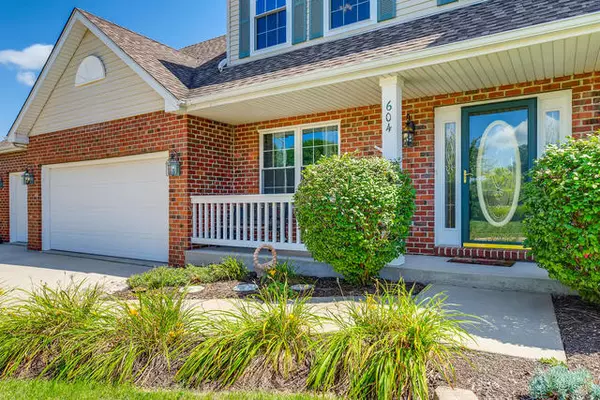$311,000
$320,000
2.8%For more information regarding the value of a property, please contact us for a free consultation.
604 Cambridge Lane Shorewood, IL 60404
4 Beds
2.5 Baths
2,532 SqFt
Key Details
Sold Price $311,000
Property Type Single Family Home
Sub Type Detached Single
Listing Status Sold
Purchase Type For Sale
Square Footage 2,532 sqft
Price per Sqft $122
Subdivision Vintage
MLS Listing ID 10579266
Sold Date 01/24/20
Bedrooms 4
Full Baths 2
Half Baths 1
Year Built 1997
Annual Tax Amount $8,147
Tax Year 2018
Lot Size 0.280 Acres
Lot Dimensions 92X150X75X145
Property Description
This stunning custom built 4 bed, 2.5 bath is situated in highly sought Vintage subdivision. 2-story foyer welcomes you into an open floor plan featuring hardwood floors (redone in '19), gourmet kitchen, granite countertops and all stainless steel appliances. Kitchen connects to both large brkfst nook and separate family room with 11 ft ceilings. 1st floor office and laundry. Upstairs features generously sized bedrooms with vaulted ceilings. Master suite with spa-like bathroom and walk-in-closet. Full finished basement. 3 car garage with driveway that fits another six cars. Beautifully landscaped backyard and in-ground pool with heater. Too many updates to list: New front & rear windows '16; new air & heat '16; 50 gal water heater '16; ceramic floors in baths '19; granite countertops, sinks and faucets in upstairs baths '17; insulated patio door '18. Exterior & interior of home painted in '18. Great neighborhood, with Minooka schools, amazing views, & green space next door. Truly a must see! **Buyer's financing fell through, but you have motivated sellers!**
Location
State IL
County Will
Community Sidewalks, Street Lights
Rooms
Basement Full, English
Interior
Interior Features Vaulted/Cathedral Ceilings, Hardwood Floors, First Floor Laundry, Walk-In Closet(s)
Heating Natural Gas, Forced Air
Cooling Central Air
Fireplace N
Appliance Range, Microwave, Dishwasher, Refrigerator, Washer, Dryer, Stainless Steel Appliance(s)
Exterior
Exterior Feature Patio, In Ground Pool
Garage Attached
Garage Spaces 3.0
Pool in ground pool
Waterfront false
View Y/N true
Roof Type Asphalt
Building
Lot Description Fenced Yard
Story 2 Stories
Foundation Concrete Perimeter
Sewer Public Sewer
Water Public
New Construction false
Schools
School District 201, 201, 111
Others
HOA Fee Include None
Ownership Fee Simple
Special Listing Condition None
Read Less
Want to know what your home might be worth? Contact us for a FREE valuation!

Our team is ready to help you sell your home for the highest possible price ASAP
© 2024 Listings courtesy of MRED as distributed by MLS GRID. All Rights Reserved.
Bought with Sara Young • RE/MAX Ultimate Professionals






