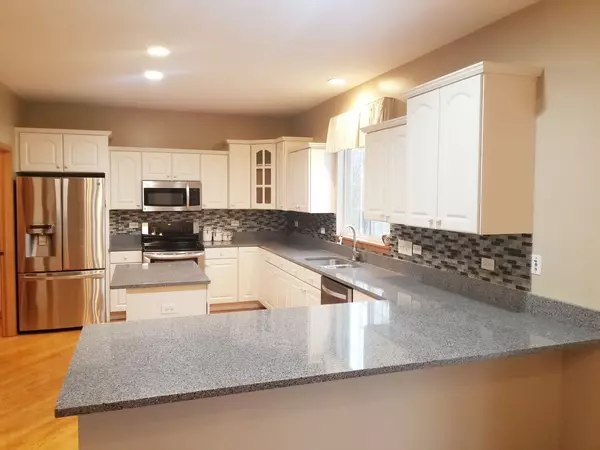$299,000
$299,000
For more information regarding the value of a property, please contact us for a free consultation.
9390 Diana Lane Huntley, IL 60142
5 Beds
3.5 Baths
3,772 SqFt
Key Details
Sold Price $299,000
Property Type Single Family Home
Sub Type Detached Single
Listing Status Sold
Purchase Type For Sale
Square Footage 3,772 sqft
Price per Sqft $79
Subdivision Covington Lakes
MLS Listing ID 10578322
Sold Date 01/24/20
Bedrooms 5
Full Baths 3
Half Baths 1
HOA Fees $24/ann
Year Built 2005
Annual Tax Amount $7,378
Tax Year 2018
Lot Size 9,504 Sqft
Lot Dimensions 70X130X70X130
Property Description
Covington Lakes in Huntley! Tuscan Model with 5 bedrooms and 3.5 bath. One of the only models in the subdivision with a fully finished basement (newer floor) that also has an additional bedroom downstairs with a full bath. Kitchen recently updated with stainless steel appliances, new quartz counter-tops and back-splash. Over 3700 total square feet with nice sized bedrooms. Premium lot with privacy (no neighbors behind)! Top rated Huntley schools! No SSA's on tax bill
Location
State IL
County Mc Henry
Rooms
Basement Full
Interior
Interior Features Vaulted/Cathedral Ceilings, Hardwood Floors, Wood Laminate Floors, First Floor Laundry
Heating Natural Gas, Forced Air
Cooling Central Air
Fireplaces Number 1
Fireplaces Type Gas Log, Gas Starter
Fireplace Y
Appliance Range, Dishwasher, Disposal
Exterior
Exterior Feature Patio, Stamped Concrete Patio, Storms/Screens
Garage Attached
Garage Spaces 2.0
Waterfront false
View Y/N true
Roof Type Asphalt
Building
Story 2 Stories
Foundation Concrete Perimeter
Sewer Public Sewer
Water Public
New Construction false
Schools
School District 158, 158, 158
Others
HOA Fee Include Other
Ownership Fee Simple
Special Listing Condition None
Read Less
Want to know what your home might be worth? Contact us for a FREE valuation!

Our team is ready to help you sell your home for the highest possible price ASAP
© 2024 Listings courtesy of MRED as distributed by MLS GRID. All Rights Reserved.
Bought with Julie Richa-Bushore • RE/MAX Suburban






