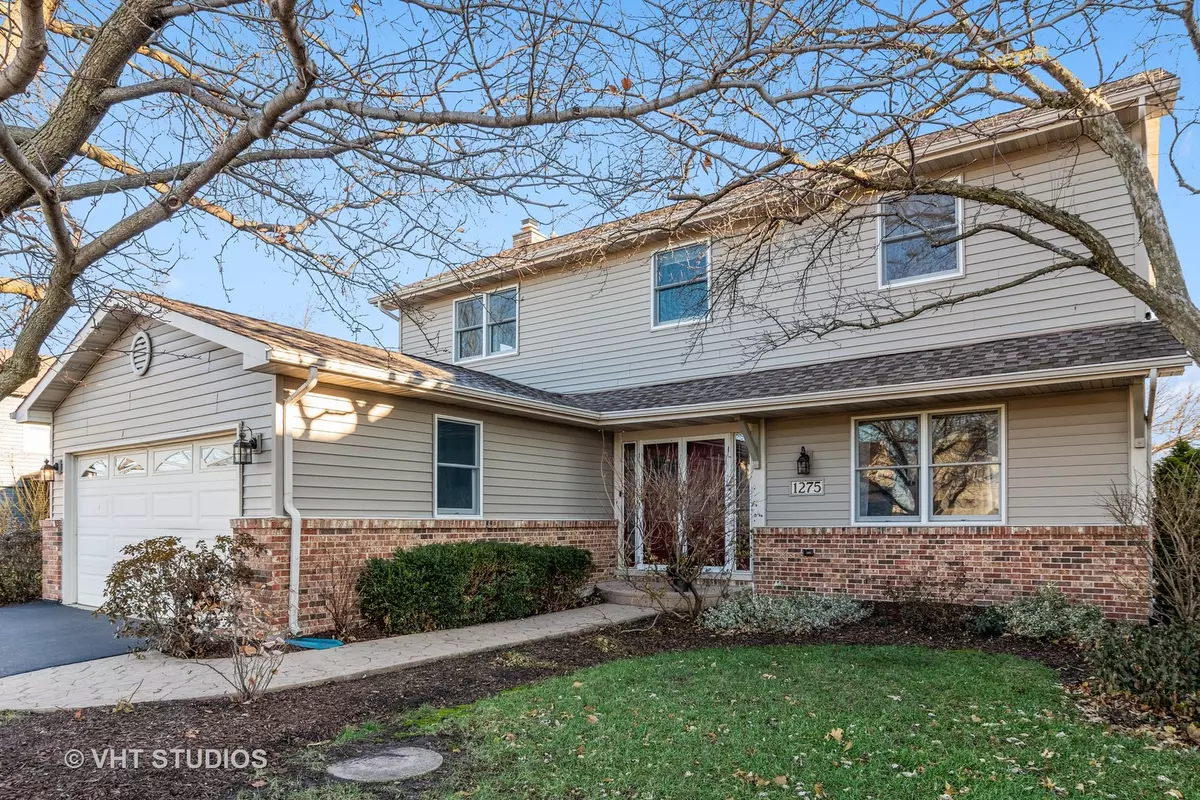$340,000
$334,900
1.5%For more information regarding the value of a property, please contact us for a free consultation.
1275 Spring Valley Drive Carol Stream, IL 60188
4 Beds
2.5 Baths
2,100 SqFt
Key Details
Sold Price $340,000
Property Type Single Family Home
Sub Type Detached Single
Listing Status Sold
Purchase Type For Sale
Square Footage 2,100 sqft
Price per Sqft $161
Subdivision Spring Valley
MLS Listing ID 10588039
Sold Date 01/17/20
Style Traditional
Bedrooms 4
Full Baths 2
Half Baths 1
Year Built 1978
Annual Tax Amount $7,023
Tax Year 2018
Lot Size 8,346 Sqft
Lot Dimensions 62X126X74X126
Property Description
Stunning updates in this beautiful two-story home, nestled on the open space backyard. Open floor plan, updated flooring throughout home, white trim and six panel doors, hardwood staircase and new hardwood railing with wrought iron spindles. Gorgeous kitchen opens to family room and updated with Maple custom cabinetry, Corian counter tops, tile backsplash, cozy bay window with custom seating and dishwasher, oven, cooktop and microwave (2018). Family room "wow factor" is the rich stacked stone fireplace (2018) and peaceful views of the backyard from the patio door. Updated powder room features basket weave tile floor, pedestal sink and updated fixtures (2017). Luxurious master suite featuring custom built-in bureau with dressing area, custom walk-in closet and sleek updated master bath starring heated floors, Quartz counter tops, double sinks and spa oversized shower. All bedrooms accented with hardwood floors (2o018), closet organizers and neutral decor. Full finished basement offering spacious rec room, beverage station with cooler, exercise room, laundry room and storage. "The icing on the cake" is the picturesque views from this backyard. Nestled among mature trees, this home backs to open space, offers a huge deck spanning the back of the home, Tuff shed, and place for fun and relaxing! Value added updates: new asphalt driveway (2014), a/c (2010), water heater (2013), architectural style roof (2007), Anderson double hung windows (2007) and vinyl siding (2007). Bartlett High School and walk to Spring Trail Elementary!
Location
State IL
County Du Page
Community Sidewalks, Street Lights, Street Paved
Rooms
Basement Full
Interior
Interior Features Hardwood Floors, Heated Floors, Walk-In Closet(s)
Heating Natural Gas
Cooling Central Air
Fireplaces Number 1
Fireplaces Type Gas Log
Fireplace Y
Appliance Microwave, Dishwasher, Refrigerator, Washer, Dryer, Cooktop, Built-In Oven
Exterior
Exterior Feature Deck, Storms/Screens
Garage Attached
Garage Spaces 2.0
Waterfront false
View Y/N true
Roof Type Asphalt
Building
Lot Description Landscaped
Story 2 Stories
Foundation Concrete Perimeter
Sewer Public Sewer
Water Lake Michigan
New Construction false
Schools
Elementary Schools Spring Trail Elementary School
Middle Schools East View Middle School
High Schools Bartlett High School
School District 46, 46, 46
Others
HOA Fee Include None
Ownership Fee Simple
Special Listing Condition None
Read Less
Want to know what your home might be worth? Contact us for a FREE valuation!

Our team is ready to help you sell your home for the highest possible price ASAP
© 2024 Listings courtesy of MRED as distributed by MLS GRID. All Rights Reserved.
Bought with Peter Chrysanthou • Prime Real Estate Group Inc






