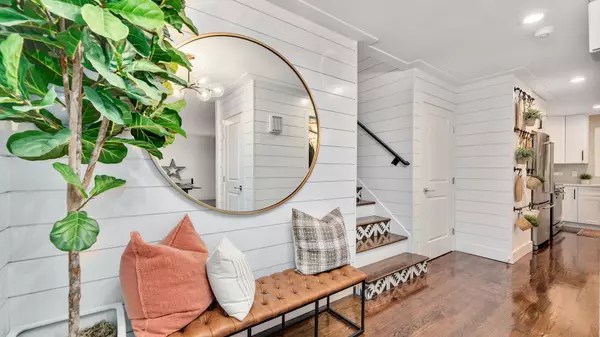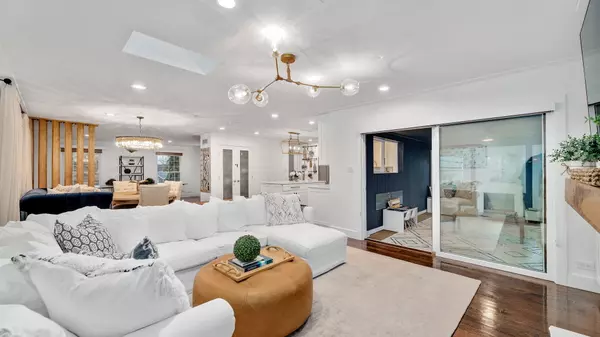$760,000
$749,700
1.4%For more information regarding the value of a property, please contact us for a free consultation.
5741 Grand Avenue Western Springs, IL 60558
4 Beds
2.5 Baths
2,475 SqFt
Key Details
Sold Price $760,000
Property Type Single Family Home
Sub Type Detached Single
Listing Status Sold
Purchase Type For Sale
Square Footage 2,475 sqft
Price per Sqft $307
Subdivision Ridgewood
MLS Listing ID 10588448
Sold Date 05/01/20
Style Bi-Level
Bedrooms 4
Full Baths 2
Half Baths 1
Year Built 1976
Annual Tax Amount $10,255
Tax Year 2018
Lot Size 0.315 Acres
Lot Dimensions 101X175X57X167
Property Description
Classic curb appeal and stunning open floor plan with design details that WOW! Gorgeous hardwood floors, custom trim work, window treatments & designer light fixtures throughout. Spacious foyer with French front entry door, shiplap focal walls and staircase with custom handrail, natural wood treads and modern black and white tile risers leads to level two. Spacious living room features a great view of the front yard and mid-century inspired floor to ceiling wood louvered partition. Dining room opens to a classic white kitchen with Craftsman style cabinets, subway tile backsplash, white quartz countertop with gray veining, center island breakfast bar, stainless steel appliances, skylight and pantry closet. Gorgeous remodeled powder room with floor-to-ceiling natural stone quartz focal wall. Inviting family room with gas fireplace and flanking custom cabinetry opens to the playroom with a wall of windows showcasing the amazing large yard. Four second floor bedrooms with Elfa closet organizers. Beautiful master bedroom suite with walk-in closet & recently renovated master bath with mirrored subway tile accent wall. Two bedrooms feature custom focal wall accents. Renovated hall bath with tub/shower & double vanity. Finished lower level features mud room with garage access & custom built-in boot bench, rec room, laundry room with butcher block counter and large utility/storage closet. Two car attached garage features epoxied floor, Tesla EV charger and SafeRacks overhead storage. Professionally landscaped yard, concrete patio with custom pergola, custom play set & storage shed. Incredible storage in the newly renovated crawlspace. Nothing left to do but move in and enjoy this breathtaking showcase home!
Location
State IL
County Cook
Community Park, Curbs, Street Paved
Rooms
Basement Partial, Walkout
Interior
Interior Features Skylight(s), Hardwood Floors, Built-in Features, Walk-In Closet(s)
Heating Natural Gas, Forced Air
Cooling Central Air
Fireplaces Number 1
Fireplaces Type Gas Log
Fireplace Y
Appliance Range, Microwave, Dishwasher, Refrigerator, Washer, Dryer, Disposal, Stainless Steel Appliance(s), Wine Refrigerator
Exterior
Exterior Feature Patio, Porch Screened
Garage Attached
Garage Spaces 2.0
Waterfront false
View Y/N true
Roof Type Asphalt
Building
Lot Description Landscaped
Story Split Level
Sewer Public Sewer
Water Public, Community Well
New Construction false
Schools
Elementary Schools Highlands Elementary School
Middle Schools Highlands Middle School
High Schools Lyons Twp High School
School District 106, 106, 204
Others
HOA Fee Include None
Ownership Fee Simple
Special Listing Condition None
Read Less
Want to know what your home might be worth? Contact us for a FREE valuation!

Our team is ready to help you sell your home for the highest possible price ASAP
© 2024 Listings courtesy of MRED as distributed by MLS GRID. All Rights Reserved.
Bought with Jeffrey Olichwier • Patrick Jeffrey Realty






