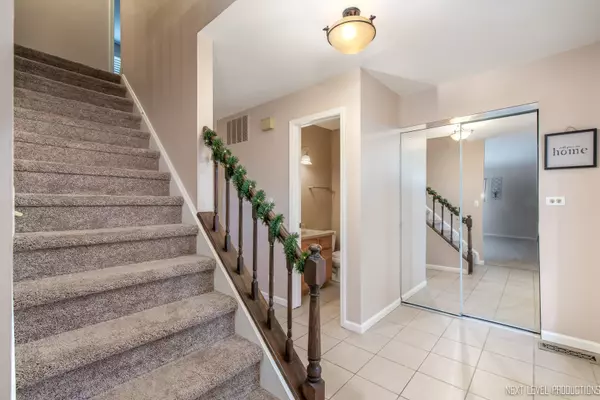$270,000
$269,900
For more information regarding the value of a property, please contact us for a free consultation.
529 Nassau Avenue Bolingbrook, IL 60440
4 Beds
2.5 Baths
2,055 SqFt
Key Details
Sold Price $270,000
Property Type Single Family Home
Sub Type Detached Single
Listing Status Sold
Purchase Type For Sale
Square Footage 2,055 sqft
Price per Sqft $131
Subdivision Winston Woods
MLS Listing ID 10591495
Sold Date 02/28/20
Style Traditional
Bedrooms 4
Full Baths 2
Half Baths 1
Year Built 1975
Annual Tax Amount $7,054
Tax Year 2018
Lot Size 0.420 Acres
Lot Dimensions 52.1 X 151.5 X 54.3 X 157.3 X 116.9
Property Description
Welcome Home to this 4 Bedroom, 2.5 Bath Two Story Home in the Desirable Winston Woods Subdivision. This conveniently located home sits on a large lot in a cul-de-sac. This home is Spacious, Updated and Move-In Ready! You will love the Updated Kitchen with Newer Stainless Steel Appliances, Corian Counters, Decorative Glass Tile Backsplash, Breakfast Bar, Planning Desk and Large Pantry Closet. This home has Hardwood Floors, New Carpet (19), New Lighting, Ceiling Fans and an Abundance of Recess Lighting & New Paint (19), White Trim and Brush Nickel Hardware and an Updated Powder Room. The Master Bedroom has a Huge Walk-In Closet and Updated Private Bath. There is a Finished Basement with Newer Furnace (18), Newer AC (18), New Nest Thermostat (19) & New MyQ Wireless Garage Door Opener (19). This Home sits on a Large Private Lot (.4 Acre) with a New 6 Foot Privacy Fence (19) and Brickpaver Patio. It is Close to the Promenade Shopping and Entertainment Area, Stores, Restaurants and all of the Bolingbrook Parks. It is just minutes to the I-355 and I-55 Highways.
Location
State IL
County Will
Community Sidewalks, Street Lights, Street Paved
Rooms
Basement Partial
Interior
Interior Features Hardwood Floors, Walk-In Closet(s)
Heating Natural Gas, Forced Air
Cooling Central Air
Fireplace N
Appliance Range, Microwave, Dishwasher, Refrigerator, Washer, Dryer, Disposal, Stainless Steel Appliance(s)
Exterior
Exterior Feature Brick Paver Patio, Storms/Screens
Garage Attached
Garage Spaces 2.0
Waterfront false
View Y/N true
Roof Type Asphalt
Building
Lot Description Cul-De-Sac, Fenced Yard, Mature Trees
Story 2 Stories
Foundation Concrete Perimeter
Sewer Public Sewer, Sewer-Storm
Water Public
New Construction false
Schools
Elementary Schools Jonas E Salk Elementary School
Middle Schools Hubert H Humphrey Middle School
High Schools Bolingbrook High School
School District 365U, 365U, 365U
Others
HOA Fee Include None
Ownership Fee Simple
Special Listing Condition None
Read Less
Want to know what your home might be worth? Contact us for a FREE valuation!

Our team is ready to help you sell your home for the highest possible price ASAP
© 2024 Listings courtesy of MRED as distributed by MLS GRID. All Rights Reserved.
Bought with Leyla Jimenez • RE/MAX LOYALTY






