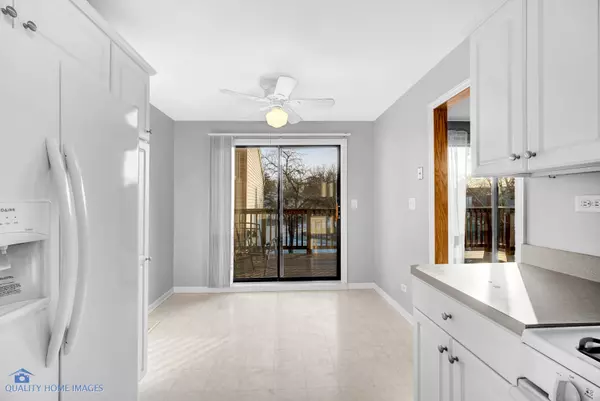$204,900
$204,900
For more information regarding the value of a property, please contact us for a free consultation.
3S412 TWIN PINES Drive Warrenville, IL 60555
3 Beds
2.5 Baths
1,760 SqFt
Key Details
Sold Price $204,900
Property Type Townhouse
Sub Type Townhouse-2 Story,T3-Townhouse 3+ Stories,Townhouse-TriLevel
Listing Status Sold
Purchase Type For Sale
Square Footage 1,760 sqft
Price per Sqft $116
Subdivision Thornwilde
MLS Listing ID 10595325
Sold Date 02/20/20
Bedrooms 3
Full Baths 2
Half Baths 1
HOA Fees $299/mo
Year Built 1977
Annual Tax Amount $4,106
Tax Year 2018
Lot Dimensions 31X24X22X42X32X5X42X22X18
Property Description
MOVE IN READY!!- 3 Bdrm, 2.5 Bath Town home OVER 1700 SQ FT.. Improvements galore. Elegant oak staircase & oak dining rm floor. Newer siding, decks, gutters, ext. lighting 2013/14- New/Newer appliances-washer/dryer 3yrs. old - BRAND NEW CARPETING, FRESHLY PAINTED THROUGHOUT. HUGE MASTER BR W/FULL BATH. Bathrooms remodeled-WALK OUT LOWER LEVEL W/COUNTER,CABINETS & WET SINK. LOWER LEVEL FAMILY ROOM LEADS OUT ONTO DECK & FENCED YARD-2 CAR GARAGE. DIST#200 SCHOOLS, MINS. TO TRAIN, TOWN, 1-88 & SHOPPING.
Location
State IL
County Du Page
Rooms
Basement None
Interior
Interior Features Bar-Wet, Hardwood Floors, Laundry Hook-Up in Unit
Heating Natural Gas, Forced Air
Cooling Central Air
Fireplace Y
Appliance Range, Microwave, Dishwasher, Refrigerator, Washer, Dryer
Exterior
Exterior Feature Balcony, Deck, Patio
Garage Attached
Garage Spaces 2.0
Community Features None
Waterfront false
View Y/N true
Roof Type Asphalt
Building
Lot Description Irregular Lot
Foundation Concrete Perimeter
Sewer Public Sewer
Water Community Well
New Construction false
Schools
Elementary Schools Bower Elementary School
Middle Schools Hubble Middle School
High Schools Wheaton Warrenville South H S
School District 200, 200, 200
Others
Pets Allowed Cats OK, Dogs OK, Number Limit
HOA Fee Include Insurance,Exterior Maintenance,Lawn Care,Scavenger
Ownership Fee Simple w/ HO Assn.
Special Listing Condition None
Read Less
Want to know what your home might be worth? Contact us for a FREE valuation!

Our team is ready to help you sell your home for the highest possible price ASAP
© 2024 Listings courtesy of MRED as distributed by MLS GRID. All Rights Reserved.
Bought with Mike Joyce • Baird & Warner






