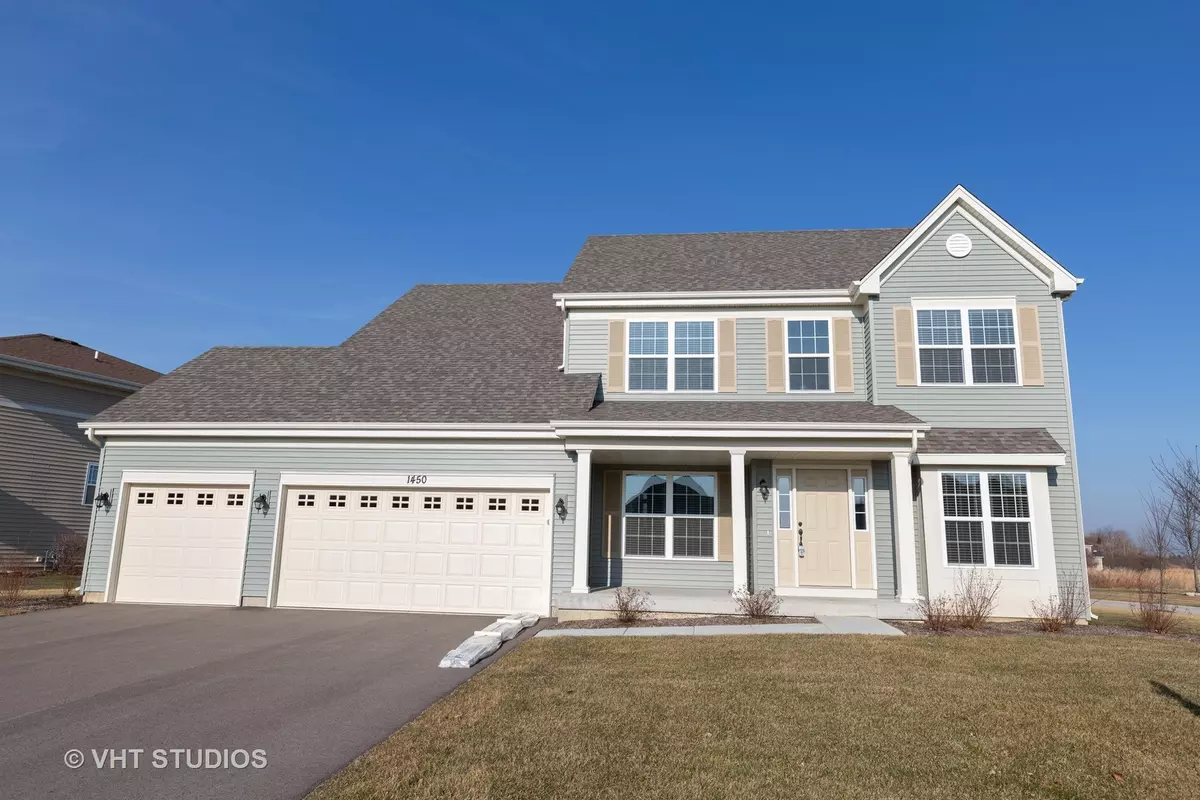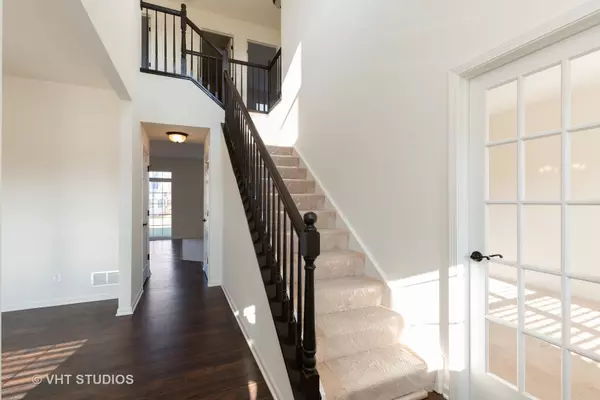$395,000
$399,000
1.0%For more information regarding the value of a property, please contact us for a free consultation.
1450 Souders Avenue Elburn, IL 60119
5 Beds
3 Baths
2,769 SqFt
Key Details
Sold Price $395,000
Property Type Single Family Home
Sub Type Detached Single
Listing Status Sold
Purchase Type For Sale
Square Footage 2,769 sqft
Price per Sqft $142
Subdivision Blackberry Creek
MLS Listing ID 10599437
Sold Date 06/03/20
Style Traditional
Bedrooms 5
Full Baths 3
HOA Fees $20/ann
Year Built 2018
Annual Tax Amount $1,311
Tax Year 2018
Lot Size 0.298 Acres
Lot Dimensions 150X116X65X122
Property Description
This brand new home is ready for you to move right in! 5 BR, 3 full baths, and a modern layout for ease of living and entertaining. The pretty 2 story foyer with gorgeous hardwood will soon have crown molding and custom paint that runs through the upstairs hallway for that "wow" upon entering! A good size office/den with french doors opens to your family room with fireplace, great views of your expansive backyard and is open to the gorgeous kitchen complete with upgraded cabinets, quartz countertops, big island, soon to be complete custom backsplash, and walk in pantry. The kitchen is just steps to the dining room for those special occasions, and of course to the backyard with views of open space and the pond across the street! Rounding out the first floor is a bedroom with a full bath just steps away. Upstairs are 4 large bedrooms, each with a walk in closet. The large master bedroom is very special, with terrific views, and a vanity/dressing area connecting to the master bathroom. The upstairs laundry is so convenient and soon to be complete with washer/dryer and cabinetry. The basement has a bathroom rough if you should want even more space! Location location location... this home sits on a quiet street tucked away in a desirable subdivision, complete with parks, walking trails, ponds, walk to elementary school and 2 min. to Metra station. Start out the new year in a beautiful new home!
Location
State IL
County Kane
Community Park, Lake, Curbs, Sidewalks, Street Lights, Street Paved
Rooms
Basement Full
Interior
Interior Features Wood Laminate Floors, First Floor Bedroom, In-Law Arrangement, Second Floor Laundry, First Floor Full Bath, Walk-In Closet(s)
Heating Natural Gas, Forced Air
Cooling Central Air
Fireplaces Number 1
Fireplaces Type Gas Log, Gas Starter
Fireplace Y
Appliance Double Oven, Microwave, Dishwasher, Refrigerator, Disposal, Stainless Steel Appliance(s), Range Hood
Exterior
Exterior Feature Porch
Garage Attached
Garage Spaces 3.0
Waterfront false
View Y/N true
Roof Type Asphalt
Building
Lot Description Corner Lot, Water View
Story 2 Stories
Foundation Concrete Perimeter
Sewer Public Sewer
Water Public
New Construction false
Schools
School District 302, 302, 302
Others
HOA Fee Include Insurance
Ownership Fee Simple
Special Listing Condition None
Read Less
Want to know what your home might be worth? Contact us for a FREE valuation!

Our team is ready to help you sell your home for the highest possible price ASAP
© 2024 Listings courtesy of MRED as distributed by MLS GRID. All Rights Reserved.
Bought with Marie Presley • Coldwell Banker Real Estate Group






