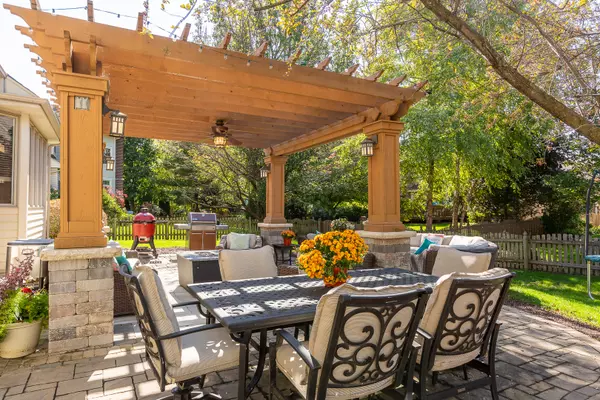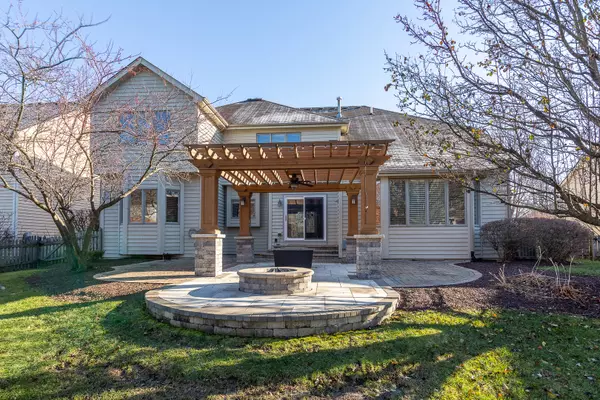$580,000
$589,000
1.5%For more information regarding the value of a property, please contact us for a free consultation.
3443 Redwing Drive Naperville, IL 60564
5 Beds
5 Baths
3,526 SqFt
Key Details
Sold Price $580,000
Property Type Single Family Home
Sub Type Detached Single
Listing Status Sold
Purchase Type For Sale
Square Footage 3,526 sqft
Price per Sqft $164
Subdivision Tall Grass
MLS Listing ID 10599701
Sold Date 02/28/20
Style Traditional
Bedrooms 5
Full Baths 5
HOA Fees $59/ann
Year Built 2002
Annual Tax Amount $15,186
Tax Year 2018
Lot Size 0.280 Acres
Lot Dimensions 80X150
Property Description
ONE OF A KIND UPDATES IN THIS EXECUTIVE HOME IN DESIRABLE TALL GRASS SWIM/TENNIS COMMUNITY! ENJOY OUTDOOR ENTERTAINING ON THIS GORGEOUS $65,000 PATIO, COMPLETE WITH PERGOLA & GAS FIREPIT! Basement was renovated this year with a fantastic bar area with 2 beverage centers, 1 wine fridge, ice cube machine & dishwasher! Basement has brand spanking new carpet! Basement also includes private guest bedroom & large full bathroom, Media Area. Rec Room has gas STONE FIREPLACE! The kitchen was updated in 2015! White Kitchen cabinetry! Contrasting gray center island! Gray glass subway tile backsplash! Granite! Kitchenaid high-end Stainless Steel Appliances! Hardwood floors refinished in today's darker tones. Out of this world 20 foot laundry room updated in 2017 with built in cubbies! Family Room has heatilator fireplace and white built in bookcases! Updated staircase with wrought iron spindles leads to luxurious Master Retreat with Sitting Room. HUGE Master Closet has top of the line closet organizational system including a vanity, mirror & lights. Master Bathroom has dual sinks, separate shower & whirlpool tub. 2 additional bathrooms upstairs, including 4th Bedroom with private ensuite bathroom. Seller hates to leave all the recent renovations! Walk to Fry Elementary & Scullen Middle School. Conveniently located by Route 59 restaurant & shopping!
Location
State IL
County Will
Community Clubhouse, Pool, Tennis Courts, Sidewalks, Street Lights, Street Paved
Rooms
Basement Full
Interior
Interior Features Vaulted/Cathedral Ceilings, Bar-Wet, Hardwood Floors, First Floor Bedroom, In-Law Arrangement, First Floor Full Bath
Heating Natural Gas, Forced Air, Sep Heating Systems - 2+, Zoned
Cooling Central Air, Zoned
Fireplaces Number 2
Fireplaces Type Gas Log, Gas Starter
Fireplace Y
Appliance Double Oven, Microwave, Dishwasher, Washer, Dryer, Disposal
Exterior
Exterior Feature Patio
Garage Attached
Garage Spaces 3.0
Waterfront false
View Y/N true
Roof Type Asphalt
Building
Lot Description Irregular Lot
Story 2 Stories
Foundation Concrete Perimeter
Sewer Public Sewer, Sewer-Storm
Water Lake Michigan
New Construction false
Schools
Elementary Schools Fry Elementary School
Middle Schools Scullen Middle School
High Schools Waubonsie Valley High School
School District 204, 204, 204
Others
HOA Fee Include Clubhouse,Pool
Ownership Fee Simple w/ HO Assn.
Special Listing Condition None
Read Less
Want to know what your home might be worth? Contact us for a FREE valuation!

Our team is ready to help you sell your home for the highest possible price ASAP
© 2024 Listings courtesy of MRED as distributed by MLS GRID. All Rights Reserved.
Bought with Jennifer Engel • Redfin Corporation






