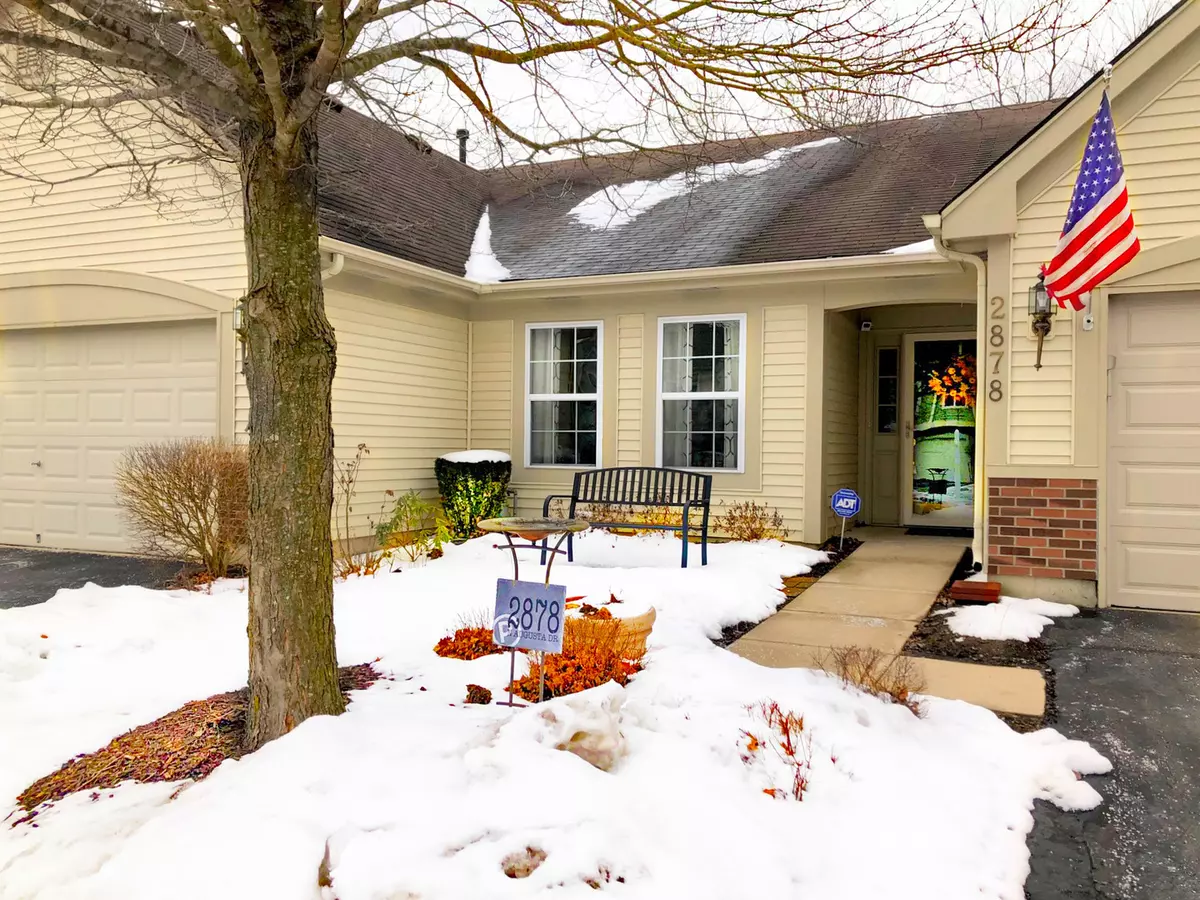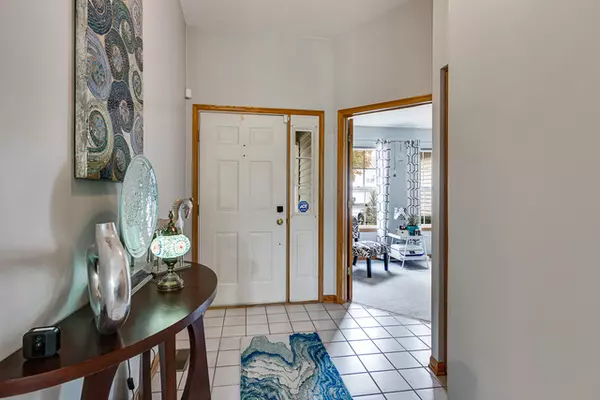$197,000
$205,000
3.9%For more information regarding the value of a property, please contact us for a free consultation.
2878 N Augusta Drive Wadsworth, IL 60083
3 Beds
2 Baths
1,277 SqFt
Key Details
Sold Price $197,000
Property Type Townhouse
Sub Type Townhouse-Ranch
Listing Status Sold
Purchase Type For Sale
Square Footage 1,277 sqft
Price per Sqft $154
Subdivision Cambridge At Midlane
MLS Listing ID 10601347
Sold Date 04/14/20
Bedrooms 3
Full Baths 2
HOA Fees $213/mo
Year Built 1997
Annual Tax Amount $7,287
Tax Year 2018
Lot Dimensions 38X70X38X70
Property Description
BOMK - Buyer's Financing Fell Through!!!!!Beautiful ranch on one of Chicagoland's top rated golf course - Midlane Country Club! Not only is the location amazing, but the interior resembles a page from a magazine! Vaulted ceilings, freshly painted, designer light fixtures - open concept floor plan. A trendy Edison chandelier greets you as you enter the welcoming foyer. Added bonus front office that could also be used as a 3rd bedroom! The living & dining combo is filled with natural light light BUT included are custom motorized solar shades on the west facing windows if it becomes too bright! Next is the spacious eating area that gains access to the private balcony deck (recently power washed) through glass sliders. Prepare all of your meals in the eat-in kitchen that features all s/s appliances, chic subway tiled backsplash, and pantry closet. The large master suite has serene views of the backyard, impressive walk in closet, & shared full bath. Finished lower level is host to a rec room, 2nd bedroom (with WIC), full bath, storage and family room that is complete with a multi sided glass gas starter fireplace! The location is just perfect!! Walking distance to the Des Plaines River Trail plus close to Temple Farms and endless amounts of peaceful outdoor activities. Newer A/C, new H2O (2019) and newer front loading washer & dryer (senor technology)
Location
State IL
County Lake
Rooms
Basement Full, English
Interior
Interior Features Vaulted/Cathedral Ceilings, Wood Laminate Floors, Laundry Hook-Up in Unit, Storage, Walk-In Closet(s)
Heating Natural Gas, Forced Air
Cooling Central Air
Fireplaces Number 1
Fireplaces Type Double Sided, Attached Fireplace Doors/Screen
Fireplace Y
Appliance Range, Microwave, Dishwasher, Refrigerator, Washer, Dryer, Disposal, Stainless Steel Appliance(s)
Exterior
Exterior Feature Deck, Storms/Screens
Garage Attached
Garage Spaces 2.0
Community Features Golf Course
Waterfront false
View Y/N true
Building
Lot Description Golf Course Lot, Landscaped, Mature Trees
Foundation Concrete Perimeter
Sewer Public Sewer
Water Public
New Construction false
Schools
High Schools Warren Township High School
School District 56, 56, 121
Others
Pets Allowed Cats OK, Dogs OK
HOA Fee Include Insurance,Exterior Maintenance,Lawn Care,Snow Removal
Ownership Fee Simple w/ HO Assn.
Special Listing Condition None
Read Less
Want to know what your home might be worth? Contact us for a FREE valuation!

Our team is ready to help you sell your home for the highest possible price ASAP
© 2024 Listings courtesy of MRED as distributed by MLS GRID. All Rights Reserved.
Bought with Laura Claussen • Keller Williams North Shore West






