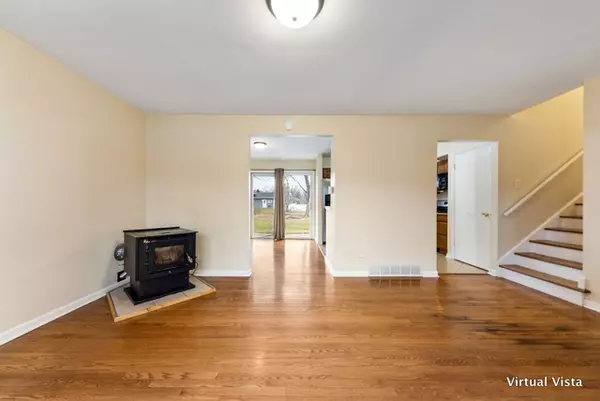$235,000
$244,900
4.0%For more information regarding the value of a property, please contact us for a free consultation.
29W056 BARNES Avenue West Chicago, IL 60185
3 Beds
2 Baths
1,389 SqFt
Key Details
Sold Price $235,000
Property Type Single Family Home
Sub Type Detached Single
Listing Status Sold
Purchase Type For Sale
Square Footage 1,389 sqft
Price per Sqft $169
Subdivision Woodland
MLS Listing ID 10598864
Sold Date 06/05/20
Style Tri-Level
Bedrooms 3
Full Baths 2
Year Built 1976
Annual Tax Amount $5,731
Tax Year 2018
Lot Size 0.320 Acres
Lot Dimensions 91X150
Property Description
You have got to see this terrific tri-level! Tons of natural light! 3 good sized bedrooms 2 full bathrooms!Lots of recent improvements!Warm up with the wood burning stove in living room. Living room and all 3 bedrooms feature natural hardwood floors! Dinning room features sliding glass door that leads to backyard patio. Kitchen is perfect, all stainless steal appliances, beautiful tile flooring and ample cabinets. Family room features can lighting, wood laminate flooring and huge storage closet. Master bedroom built ins. Laundry room featuring full size washer and dryer with utility sink. Park like large yard, that's fully fenced.Perfect for pets! 90+ efficiency furnace, A/C replaced in 2018! Vinyl siding and roof replaced in 2018! Wired for whole house generator. 2 car attached heated garage. Lots of storage! So much to love about this home!
Location
State IL
County Du Page
Community Street Paved
Rooms
Basement Partial
Interior
Interior Features Hardwood Floors
Heating Natural Gas, Forced Air
Cooling Central Air
Fireplace Y
Appliance Range, Microwave, Dishwasher, Refrigerator, Stainless Steel Appliance(s)
Exterior
Exterior Feature Patio
Garage Attached
Garage Spaces 2.0
Waterfront false
View Y/N true
Roof Type Asphalt
Building
Lot Description Fenced Yard
Story Split Level w/ Sub
Foundation Concrete Perimeter
Sewer Septic-Private
Water Private Well
New Construction false
Schools
School District 33, 33, 94
Others
HOA Fee Include None
Ownership Fee Simple
Special Listing Condition None
Read Less
Want to know what your home might be worth? Contact us for a FREE valuation!

Our team is ready to help you sell your home for the highest possible price ASAP
© 2024 Listings courtesy of MRED as distributed by MLS GRID. All Rights Reserved.
Bought with James Foley • Foley Properties Inc






