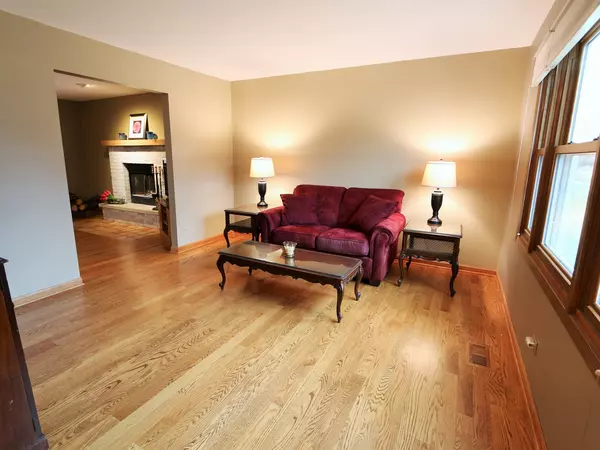$248,000
$253,900
2.3%For more information regarding the value of a property, please contact us for a free consultation.
318 Claire Lane Cary, IL 60013
4 Beds
3.5 Baths
2,218 SqFt
Key Details
Sold Price $248,000
Property Type Single Family Home
Sub Type Detached Single
Listing Status Sold
Purchase Type For Sale
Square Footage 2,218 sqft
Price per Sqft $111
Subdivision Hillhurst
MLS Listing ID 10602014
Sold Date 04/10/20
Style Colonial
Bedrooms 4
Full Baths 3
Half Baths 1
Year Built 1988
Annual Tax Amount $8,072
Tax Year 2018
Lot Size 9,827 Sqft
Lot Dimensions 90 X 120 X 83 X 120
Property Description
Charming Colonial in sought after Hillhurst location! Close to Town, Train and Top rated Cary Schools. This home has been well maintained and features Hardwood floors on the Entire main floor Newer Thermopane Windows (with a lifetime warranty) that tilt in for ease of cleaning! Roof, gutters and Vinyl Siding have been replaced. New Furnace in 2018, & Brand New Central Air, Newer tankless water heater, updated light fixtures, New water softener & ceiling fans. Great Open Floor plan with Kitchen open to family room! Oak Cabinets and Stainless appliances (New Dishwasher) and large pantry closet. The family room has a brick gas started fireplace and flows into the living room! Formal dining room plus a main floor office. The 2nd floor features upgraded solid 6 panel oak doors and upgraded trim, double door entry to the master suite with full private bath plus walk in closet. All bedrooms are spacious, w/ lots of natural light. Finished Basement is great for entertaining with the luxury vinyl flooring plus an awesome full bathroom with shower and separate whirlpool tub! Walk in storage closet and furnace room with workbench. Game room area plus a convenient crawl space for additional storage. Main floor laundry room with additional cabinets for storage and New utility sink. The deck off the family room with access to the great back and side yard completely fenced. Side drive to 2 car garage! Across from Open space where kids can play and just a few blocks to all levels of schools. This home is ready for a quick closing! Much has been moved already so we've staged it so you can have some ideas on how to make this your home!! Priced to sell!!
Location
State IL
County Mc Henry
Community Park, Sidewalks, Street Lights, Street Paved
Rooms
Basement Full
Interior
Interior Features Hardwood Floors, First Floor Laundry, Walk-In Closet(s)
Heating Natural Gas, Forced Air
Cooling Central Air
Fireplaces Number 1
Fireplaces Type Wood Burning, Gas Starter
Fireplace Y
Appliance Range, Microwave, Dishwasher, Refrigerator, Washer, Dryer, Stainless Steel Appliance(s), Water Softener Owned
Exterior
Exterior Feature Deck, Porch
Garage Attached
Garage Spaces 2.0
Waterfront false
View Y/N true
Roof Type Asphalt
Building
Lot Description Corner Lot, Fenced Yard, Landscaped, Mature Trees
Story 2 Stories
Foundation Concrete Perimeter
Sewer Public Sewer
Water Public
New Construction false
Schools
Elementary Schools Three Oaks School
Middle Schools Cary Junior High School
High Schools Cary-Grove Community High School
School District 26, 26, 155
Others
HOA Fee Include None
Ownership Fee Simple
Special Listing Condition None
Read Less
Want to know what your home might be worth? Contact us for a FREE valuation!

Our team is ready to help you sell your home for the highest possible price ASAP
© 2024 Listings courtesy of MRED as distributed by MLS GRID. All Rights Reserved.
Bought with Evelyn Fred • Baird & Warner






