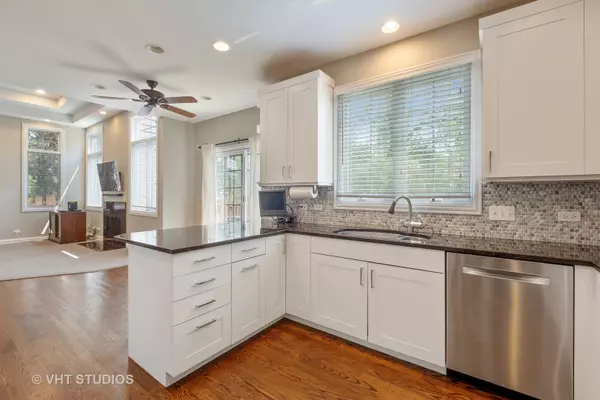$610,000
$649,000
6.0%For more information regarding the value of a property, please contact us for a free consultation.
1375 Eastwood Avenue Highland Park, IL 60035
5 Beds
3.5 Baths
2,751 SqFt
Key Details
Sold Price $610,000
Property Type Single Family Home
Sub Type Detached Single
Listing Status Sold
Purchase Type For Sale
Square Footage 2,751 sqft
Price per Sqft $221
Subdivision Sherwood Forest
MLS Listing ID 10559656
Sold Date 07/24/20
Style Colonial
Bedrooms 5
Full Baths 3
Half Baths 1
Year Built 2004
Annual Tax Amount $19,016
Tax Year 2019
Lot Size 7,300 Sqft
Lot Dimensions 50X146
Property Description
Move right in to this perfectly appointed Sherwood Forest newer construction! Kitchen with freshly painted white cabinets, new back splash, new fridge & dishwasher opens to family room with fireplace; separate dining room; formal living room; hardwood floors throughout main level; high ceilings, gorgeous light fixtures. Main floor laundry/mud room, 2 car attached garage. NEWLY carpeted stairs! Wonderful master with 2 closets and luxurious bathroom with double sinks and heated floors. 3 additional large family bedrooms - 1 with its own bonus play room! 4th bedroom has beautiful built-ins for great office space. Finished basement with play space, bedroom, full bathroom, work out area & storage. NEW water heater, security system, huge pantry, fenced-in yard with brick paver patio and play set. Unpack and move right in!! Fabulous location in great neighborhood with lots of parks; easy access to downtown Highland Park, downtown Deerfield, highway & tollway. Choice of Highland Park or Deerfield high schools - a must see!
Location
State IL
County Lake
Community Park, Curbs, Sidewalks, Street Lights, Street Paved
Rooms
Basement Full
Interior
Interior Features Vaulted/Cathedral Ceilings, Skylight(s), Hardwood Floors, Heated Floors, First Floor Laundry
Heating Natural Gas, Forced Air
Cooling Central Air
Fireplaces Number 1
Fireplaces Type Wood Burning, Gas Starter
Fireplace Y
Appliance Double Oven, Range, Microwave, Dishwasher, High End Refrigerator, Washer, Dryer, Disposal
Exterior
Exterior Feature Dog Run, Brick Paver Patio
Garage Attached
Garage Spaces 2.0
Waterfront false
View Y/N true
Roof Type Asphalt
Building
Lot Description Fenced Yard, Landscaped
Story 2 Stories
Sewer Public Sewer
Water Public
New Construction false
Schools
Elementary Schools Sherwood Elementary School
Middle Schools Edgewood Middle School
High Schools Highland Park High School
School District 112, 112, 113
Others
HOA Fee Include None
Ownership Fee Simple
Special Listing Condition None
Read Less
Want to know what your home might be worth? Contact us for a FREE valuation!

Our team is ready to help you sell your home for the highest possible price ASAP
© 2024 Listings courtesy of MRED as distributed by MLS GRID. All Rights Reserved.
Bought with Michael Kelly • Compass






