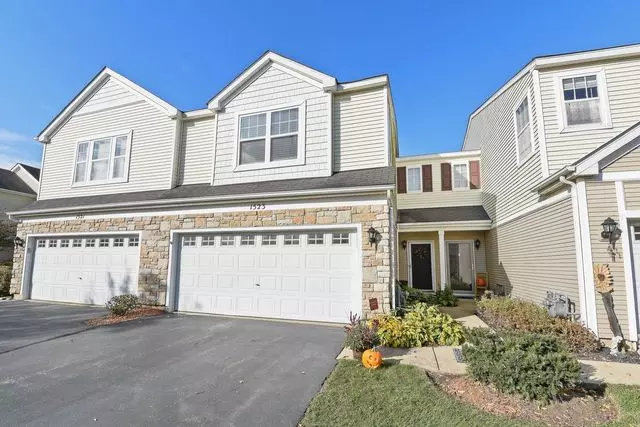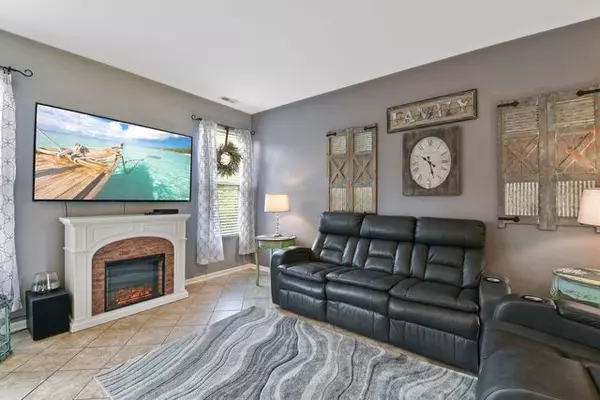$184,000
$182,900
0.6%For more information regarding the value of a property, please contact us for a free consultation.
1523 Glacier Trail #1523 Carpentersville, IL 60110
3 Beds
1.5 Baths
1,512 SqFt
Key Details
Sold Price $184,000
Property Type Townhouse
Sub Type Townhouse-2 Story
Listing Status Sold
Purchase Type For Sale
Square Footage 1,512 sqft
Price per Sqft $121
Subdivision Silverstone Lake
MLS Listing ID 10603198
Sold Date 03/31/20
Bedrooms 3
Full Baths 1
Half Baths 1
HOA Fees $162/mo
Year Built 2003
Annual Tax Amount $4,069
Tax Year 2018
Lot Dimensions COMMON
Property Description
Fabulous 2 Story Townhome on Private, Premium Home Site That Backs to Wooded Nature Area! Shows Like a Model! Dramatic Open Floor Plan is Perfect for Family Lifestyle and Entertaining! Beautiful Newly Remodeled Kitchen Features 42" Custom White Cabinets and a Spacious Breakfast Bar! Gorgeous New Granite Counters and New Black Stainless Steel Appliances! Custom Upgraded Ceramic Floors on Entire First Level! Bright and Airy Great Room! Lovely Dining Room with Patio Doors to Oversized Patio and Private Yard! Neutral Decor Throughout! Freshly Painted in Today's Pottery Barn Colors! Upstairs You Will Be Pleasantly Surprised at the HUGE and Luxurious Master Suite with Brand New Luxury Vinyl Wood Floor and Tons of Closets! Big 2nd Master Bedroom Features Vaulted Ceiling with Fan, Plush New Carpeting and a Huge Walk-in Closet! Nicely Sized Third Bedroom and Convenient 2nd Floor Laundry Room with Upgraded Cabinetry. So Much New! Remodeled Kitchen, Brand New Furnace and Central Air, Remodeled Baths, Ceramic and Wood Floors, Plush Carpeting, New Lighting and Much, Much More! Silverstone Lake is a Fabulous Community with a Beautiful Lake, Walking Trails & a Big Park with Playground, Ball Field, Basketball Courts & More! Excellent Location East of the River For Quick Commute! Close to Shopping and Major Roadways. Great District 300 Schools!
Location
State IL
County Kane
Rooms
Basement None
Interior
Interior Features Vaulted/Cathedral Ceilings, Wood Laminate Floors, Second Floor Laundry, Walk-In Closet(s)
Heating Forced Air
Cooling Central Air
Fireplace N
Appliance Range, Microwave, Dishwasher, Refrigerator, Disposal
Exterior
Exterior Feature Patio
Garage Attached
Garage Spaces 2.0
Community Features Park
Waterfront false
View Y/N true
Building
Sewer Public Sewer
Water Public
New Construction false
Schools
Elementary Schools Algonquin Lake Elementary School
Middle Schools Algonquin Middle School
High Schools Dundee-Crown High School
School District 300, 300, 300
Others
Pets Allowed Cats OK, Dogs OK, Number Limit
HOA Fee Include Insurance,Exterior Maintenance,Lawn Care,Scavenger,Snow Removal,Lake Rights
Ownership Condo
Special Listing Condition None
Read Less
Want to know what your home might be worth? Contact us for a FREE valuation!

Our team is ready to help you sell your home for the highest possible price ASAP
© 2024 Listings courtesy of MRED as distributed by MLS GRID. All Rights Reserved.
Bought with Bridget Norman • Berkshire Hathaway HomeServices Starck Real Estate






