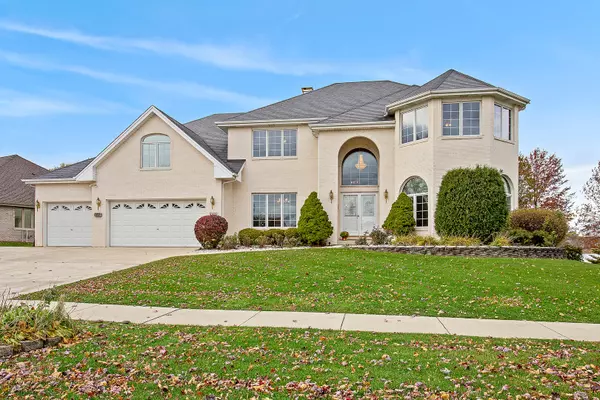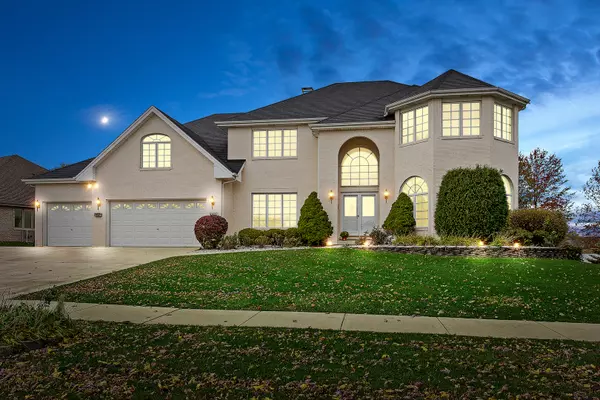$520,000
$550,000
5.5%For more information regarding the value of a property, please contact us for a free consultation.
10632 Ridgewood Drive Palos Park, IL 60464
5 Beds
4 Baths
3,978 SqFt
Key Details
Sold Price $520,000
Property Type Single Family Home
Sub Type Detached Single
Listing Status Sold
Purchase Type For Sale
Square Footage 3,978 sqft
Price per Sqft $130
Subdivision Suffield Woods
MLS Listing ID 10593779
Sold Date 04/07/20
Bedrooms 5
Full Baths 4
Year Built 2002
Annual Tax Amount $10,330
Tax Year 2018
Lot Size 0.253 Acres
Lot Dimensions 105 X 118 X 77 X 119
Property Description
Striking, custom white brick home on picturesque lot off scenic lake, the perfect setting to watch the stunning sunsets & the seasons change. This one-of-a-kind home was built to maximize the beautiful lake views throughout, from the placement of the kitchen cabinets to allow for a full view of the lake, to the additional half & quarter round windows in the great room, to the layout of the master bedroom allowing for maximum lake views. Further, the home was expanded on both sides & in back to make it nearly 4,000 square feet. As you step into this home through the elegant double door entry, you are welcomed by the gorgeous winding wood staircase, the living room with turret windows & the large dining room with French doors. The entrance to the great room was widened & this gorgeous room has vaulted ceilings, a maintenance-free Heatilator fireplace, surround sound system & entertainment center nook. The kitchen has granite countertops, white cabinets (many with pull-out drawers), peninsula with seating, a bar area with sink, buffet area, TWO large walk-in pantries, large dining area & opens to the great room. Off the kitchen you'll find the sunroom with vaulted ceilings, six windows, two skylights & sliding glass doors to the patio - ideal for watching sunsets over the lake. The main floor bedroom is perfect for guests or those who don't want to deal with stairs with access to the full main floor bathroom. Upstairs you will find the master suite with sitting area, bonus room (perfect for an office or dressing room), huge walk-in closet, tray ceilings & bright master bath. The other three upstairs bedrooms all have en-suite bathrooms, mirrored closets with organizers & ceiling fans. The full look-out basement is ready to be finished with roughed-in plumbing & electrical. No detail was overlooked in the construction of this home - including the soaring 9ft ceilings on first floor & in basement, Pella windows with Hunter Douglas shades throughout, skylights in all three second floor bathrooms, rounded corners throughout, zoned heating & cooling, attic & whole house fan, central vac, sprinkler system & even placement on high ground so there is no water intrusion. Brand new water heater. Complete with a three car garage with built-in car stopper & expanded concrete driveway (enough to fit eight cars)! Close to abundant shopping & dining options, highways & Metra train stations, world-renowned golf courses & forest preserves. Make this incredible home yours!
Location
State IL
County Cook
Community Lake, Curbs, Sidewalks, Street Lights, Street Paved
Rooms
Basement Full
Interior
Interior Features Vaulted/Cathedral Ceilings, Skylight(s), First Floor Bedroom, In-Law Arrangement, First Floor Laundry, First Floor Full Bath, Walk-In Closet(s)
Heating Natural Gas, Forced Air, Zoned
Cooling Central Air, Zoned
Fireplaces Number 1
Fireplaces Type Attached Fireplace Doors/Screen, Heatilator
Fireplace Y
Appliance Microwave, Dishwasher, Refrigerator, Washer, Dryer, Disposal, Built-In Oven
Exterior
Exterior Feature Patio, Storms/Screens
Garage Attached
Garage Spaces 3.0
Waterfront true
View Y/N true
Roof Type Asphalt
Building
Lot Description Lake Front, Landscaped, Pond(s), Water View
Story 2 Stories
Foundation Concrete Perimeter
Sewer Public Sewer
Water Lake Michigan, Public
New Construction false
Schools
School District 118, 118, 230
Others
HOA Fee Include None
Ownership Fee Simple
Special Listing Condition None
Read Less
Want to know what your home might be worth? Contact us for a FREE valuation!

Our team is ready to help you sell your home for the highest possible price ASAP
© 2024 Listings courtesy of MRED as distributed by MLS GRID. All Rights Reserved.
Bought with Brenda Kasprzyk • Real People Realty, Inc.






