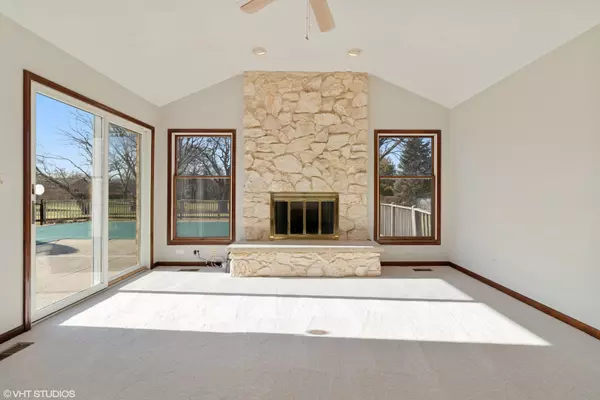$445,000
$489,900
9.2%For more information regarding the value of a property, please contact us for a free consultation.
210 Shannon Drive Prospect Heights, IL 60070
5 Beds
3.5 Baths
3,550 SqFt
Key Details
Sold Price $445,000
Property Type Single Family Home
Sub Type Detached Single
Listing Status Sold
Purchase Type For Sale
Square Footage 3,550 sqft
Price per Sqft $125
Subdivision Shires
MLS Listing ID 10604743
Sold Date 02/10/20
Style Georgian
Bedrooms 5
Full Baths 3
Half Baths 1
Year Built 1989
Annual Tax Amount $12,287
Tax Year 2018
Lot Size 0.459 Acres
Lot Dimensions 100X200
Property Description
Builders Own Dream Home! Extremely well built and attention to detail. Take notice of the professional brick work and tuck pointing. The driveway is concrete lined to prevent cracking and bleeding into the grass/landscaping. There is Lake Michigan water plus a well for filling the in-ground pool or watering the grass. Park in neighborhood for children or tennis. Excellent schools! Walk distance to church and grade school. Close to shops, grocery, etc. 5+ bedrooms, 4 bath home. 4 bedrooms on the 2nd level & 1-2 on the 1st/Main level. Private side entrance for in-law arrangement. Main level bedrooms with closets and one with built-ins - can be used as an office/den/bedroom. All 2nd level bedrooms have large walk-in closets. There is a spacious master bedroom w/ a jacuzzi tub & walk in shower. The kitchen has stainless steel appliances & granite counter tops as well as hardwood floors. Beautiful custom woodwork, 6-panel doors, kitchen pantry. Beautiful beize stone cozy fireplace in family room with vaulted/trey ceilings & a wet bar leading to the 18x36 in-ground pool for entertaining guests. Full bath also leading to the in-ground pool for changing & showering. Newer roof, new carpet through-out and new paint, light fixtures. Basement is roughed in for a full bath. Pool cover is newer. *Central Vac *Security System *Intercom System *3-Car Garage. Huge fenced half acre lot!
Location
State IL
County Cook
Rooms
Basement Partial
Interior
Interior Features Vaulted/Cathedral Ceilings, Skylight(s), Hardwood Floors, First Floor Bedroom, First Floor Laundry, Walk-In Closet(s)
Heating Natural Gas
Cooling Central Air
Fireplaces Number 1
Fireplaces Type Wood Burning
Fireplace Y
Appliance Range, Microwave, Dishwasher, Refrigerator, Washer, Dryer, Disposal, Stainless Steel Appliance(s), Range Hood
Exterior
Exterior Feature Patio, In Ground Pool, Storms/Screens
Garage Attached
Garage Spaces 3.0
Pool in ground pool
Waterfront false
View Y/N true
Roof Type Asphalt
Building
Story 2 Stories
Sewer Public Sewer
Water Lake Michigan, Public, Private Well
New Construction false
Schools
Elementary Schools Robert Frost Elementary School
Middle Schools Oliver W Holmes Middle School
High Schools Wheeling High School
School District 21, 21, 214
Others
HOA Fee Include None
Ownership Fee Simple
Special Listing Condition None
Read Less
Want to know what your home might be worth? Contact us for a FREE valuation!

Our team is ready to help you sell your home for the highest possible price ASAP
© 2024 Listings courtesy of MRED as distributed by MLS GRID. All Rights Reserved.
Bought with Sylwia Chliborob • Redfin Corporation






