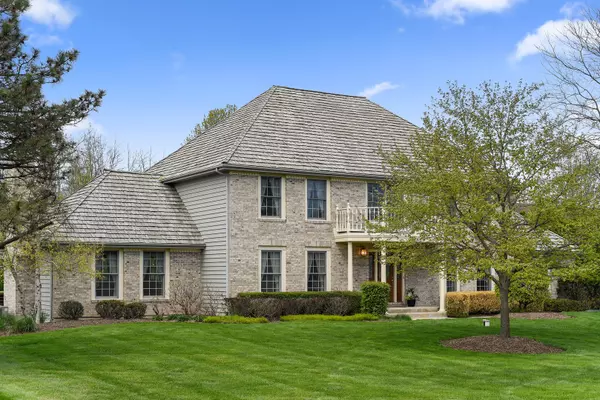$490,000
$500,000
2.0%For more information regarding the value of a property, please contact us for a free consultation.
134 Schooner Lane Lake Barrington, IL 60010
4 Beds
2.5 Baths
3,461 SqFt
Key Details
Sold Price $490,000
Property Type Single Family Home
Sub Type Detached Single
Listing Status Sold
Purchase Type For Sale
Square Footage 3,461 sqft
Price per Sqft $141
Subdivision Barrington Harbor Estates
MLS Listing ID 10604928
Sold Date 09/03/20
Style Georgian
Bedrooms 4
Full Baths 2
Half Baths 1
HOA Fees $22/ann
Year Built 1993
Annual Tax Amount $13,195
Tax Year 2019
Lot Size 0.948 Acres
Lot Dimensions 130 X 320 X 130 X 320
Property Description
Spectacular and Pristine this center entry Georgian style home is located in Barrington Harbor Estates community...Enjoy the private harbor on the Fox River for boating, fishing and park area for picnics. Classically designed floor plan perfect for todays elegant and comfortable lifestyle. Two story foyer leads to Formal Living and Dining room with butlers pantry. Expansive chefs kitchen highlights granite countertops, center island, stainless appliances and large walk in pantry. Access from kitchen to expansive paver patio with pergola and fountain over looking private landscaped backyard. Family room with brick fireplace. First level laundry room. Second level offers grand master suite with luxurious bath and walk in closet. 3 additional bedrooms and hall bath complete the second level. Full basement. 2 separate zones for heat and air conditioning. New roof 2008. 3 car attached garage.
Location
State IL
County Lake
Community Park, Dock, Water Rights, Street Paved
Rooms
Basement Full
Interior
Interior Features Skylight(s), Bar-Wet, Hardwood Floors, First Floor Laundry, Walk-In Closet(s)
Heating Natural Gas, Forced Air
Cooling Central Air
Fireplaces Number 1
Fireplaces Type Wood Burning, Gas Starter
Fireplace Y
Appliance Double Oven, Dishwasher, Refrigerator, Washer, Dryer, Disposal, Trash Compactor, Cooktop, Water Purifier Owned, Water Softener, Water Softener Owned
Laundry Gas Dryer Hookup, Sink
Exterior
Exterior Feature Patio, Brick Paver Patio
Garage Attached
Garage Spaces 3.0
Waterfront false
View Y/N true
Roof Type Shake
Building
Lot Description Landscaped, Water Rights
Story 2 Stories
Foundation Concrete Perimeter
Sewer Septic-Private
Water Private Well
New Construction false
Schools
Elementary Schools Roslyn Road Elementary School
Middle Schools Barrington Middle School-Station
High Schools Barrington High School
School District 220, 220, 220
Others
HOA Fee Include Other
Ownership Fee Simple
Special Listing Condition None
Read Less
Want to know what your home might be worth? Contact us for a FREE valuation!

Our team is ready to help you sell your home for the highest possible price ASAP
© 2024 Listings courtesy of MRED as distributed by MLS GRID. All Rights Reserved.
Bought with John Morrison • @properties






