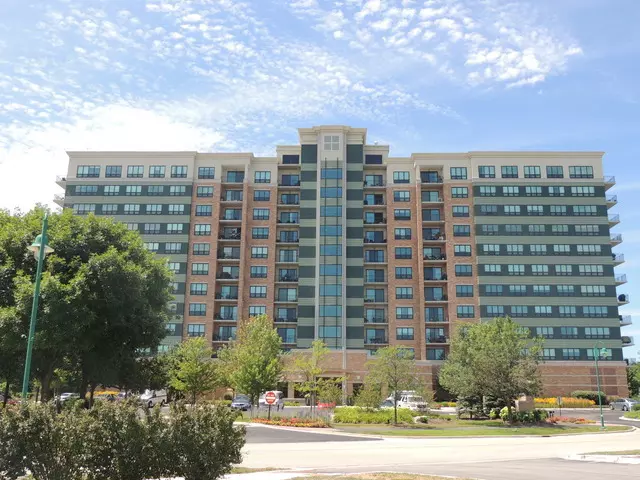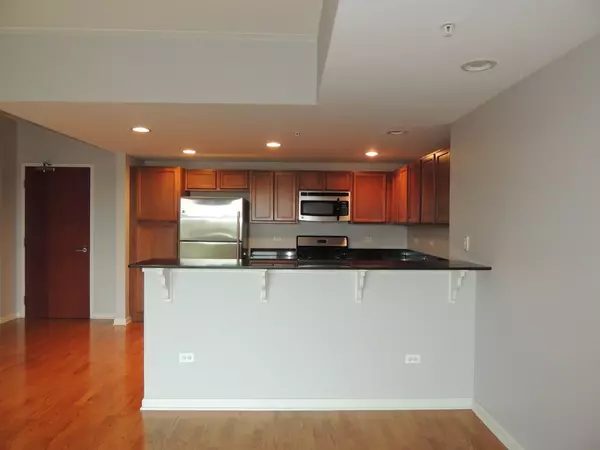$168,000
$178,000
5.6%For more information regarding the value of a property, please contact us for a free consultation.
6420 Double Eagle Drive #409 Woodridge, IL 60517
1 Bed
1 Bath
1,000 SqFt
Key Details
Sold Price $168,000
Property Type Condo
Sub Type Condo,High Rise (7+ Stories)
Listing Status Sold
Purchase Type For Sale
Square Footage 1,000 sqft
Price per Sqft $168
Subdivision Seven Bridges
MLS Listing ID 10602168
Sold Date 06/11/20
Bedrooms 1
Full Baths 1
HOA Fees $406/mo
Year Built 2006
Annual Tax Amount $4,484
Tax Year 2018
Lot Dimensions 0X0
Property Description
LOCATION, ELEGANT BUILDING AND POOL AMENITIES! Enjoy the 12 story building in Seven Bridges w walking distance to restaurants, movie theatre, Edwards Fitness Center & more! Beautiful one bedroom, one bath unit facing east, large open floor plan! Gourmet kitchen w loads of maple cabinets, thick granite, ss appliances. Master suite w large walk-in closet, large bath. Hardwood floors, nine foot ceilings, a 14x6 balcony w great views. Loads of natural light throughout the unit! Washer & dryer in unit, storage cage across the hall, one garage parking spot PLUS one exterior parking spot! Amenities include outdoor swimming pool, sun decks, and party room! Monthly assessment includes heat, water, gas & AT&T U-verse cable and internet. You only pay electric! WELCOME HOME!
Location
State IL
County Du Page
Rooms
Basement None
Interior
Interior Features Hardwood Floors, Laundry Hook-Up in Unit, Storage, Walk-In Closet(s)
Heating Natural Gas, Forced Air
Cooling Central Air
Fireplace N
Laundry In Unit
Exterior
Exterior Feature Balcony
Garage Attached
Garage Spaces 1.0
Community Features Door Person, Elevator(s), Storage, On Site Manager/Engineer, Party Room, Sundeck, Pool, Receiving Room, Service Elevator(s)
Waterfront false
View Y/N true
Roof Type Asphalt
Building
Lot Description Common Grounds
Foundation Concrete Perimeter
Sewer Public Sewer
Water Public
New Construction false
Schools
Elementary Schools Goodrich Elementary School
Middle Schools Thomas Jefferson Junior High Sch
High Schools North High School
School District 68, 68, 99
Others
Pets Allowed Cats OK, Dogs OK, Number Limit, Size Limit
HOA Fee Include Heat,Water,Gas,Parking,Insurance,Doorman,Pool,Exterior Maintenance,Lawn Care,Scavenger,Snow Removal
Ownership Fee Simple w/ HO Assn.
Special Listing Condition None
Read Less
Want to know what your home might be worth? Contact us for a FREE valuation!

Our team is ready to help you sell your home for the highest possible price ASAP
© 2024 Listings courtesy of MRED as distributed by MLS GRID. All Rights Reserved.
Bought with Nathan Stillwell • john greene, Realtor






