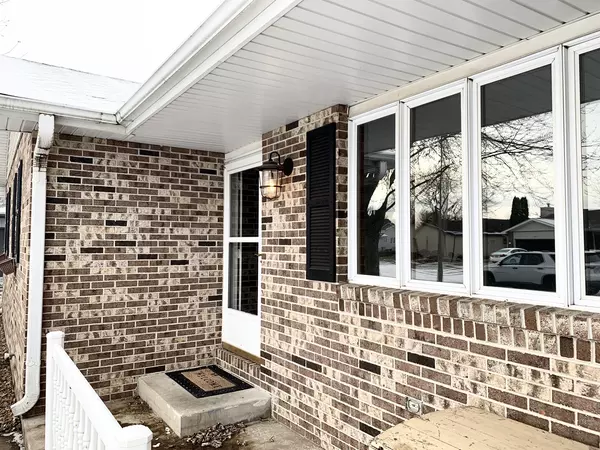$183,900
$183,900
For more information regarding the value of a property, please contact us for a free consultation.
1285 Hartley Avenue Bourbonnais, IL 60914
3 Beds
2 Baths
1,614 SqFt
Key Details
Sold Price $183,900
Property Type Single Family Home
Sub Type Detached Single
Listing Status Sold
Purchase Type For Sale
Square Footage 1,614 sqft
Price per Sqft $113
MLS Listing ID 10591492
Sold Date 01/10/20
Style Traditional
Bedrooms 3
Full Baths 2
Year Built 1990
Annual Tax Amount $3,909
Tax Year 2018
Lot Size 0.300 Acres
Lot Dimensions 85X120X125X136.71
Property Description
Wonderful floor plan in this 1 story home with large fenced yard. 3 spacious bedrooms, 2 baths and even an office/shop off the garage. Updates in 2018-2019: Freshly painted, most lighting, all flooring, stove & disposal, bathroom pedestal sinks, mirrors and faucets, garage door & opener, and vinyl fenced yard. Other updates in the last 6 years: roof, boiler for baseboard heat, air conditioning, water heater & shed door. Windows are vinyl replacement. The covered front porch greets you to the open floorplan and consistent wood-like plank flooring throughout the living room, kitchen and family rooms as well as in the hall, baths and laundry room. Check out the nice light fixtures in the dinette area and the family room. Kitchen includes a pantry closet, all appliances and ample counters for serving. Laundry room is located off the kitchen and the master bath. Kitchen back door leads to a large covered patio. You will appreciate the spacious back yard with mature trees and a beautiful fence by A Fence Above the Rest. Wonderful shed with garage door that is ideal for the extra tool, yard equipment or toys. Super clean, call today for your private showing.
Location
State IL
County Kankakee
Community Sidewalks, Street Lights, Street Paved
Zoning SINGL
Rooms
Basement None
Interior
Interior Features Wood Laminate Floors, First Floor Bedroom, First Floor Laundry, First Floor Full Bath
Heating Steam, Baseboard
Cooling Central Air
Fireplace N
Appliance Range, Microwave, Dishwasher, Refrigerator, Washer, Dryer, Disposal
Exterior
Exterior Feature Patio
Garage Attached
Garage Spaces 2.0
Waterfront false
View Y/N true
Roof Type Asphalt
Building
Lot Description Fenced Yard
Story 1 Story
Foundation Block
Sewer Public Sewer
Water Public
New Construction false
Schools
School District 53, 53, 307
Others
HOA Fee Include None
Ownership Fee Simple
Special Listing Condition None
Read Less
Want to know what your home might be worth? Contact us for a FREE valuation!

Our team is ready to help you sell your home for the highest possible price ASAP
© 2024 Listings courtesy of MRED as distributed by MLS GRID. All Rights Reserved.
Bought with Dondi Maricle • Speckman Realty Real Living






