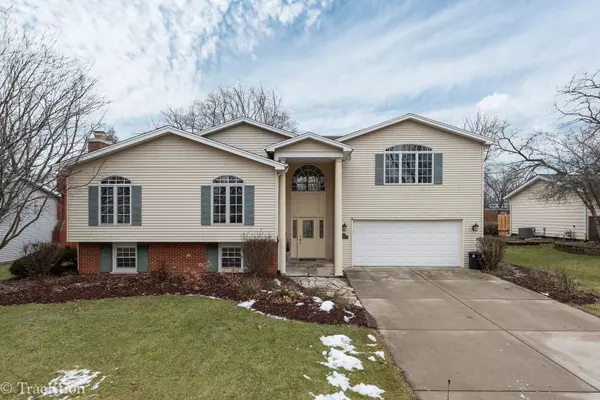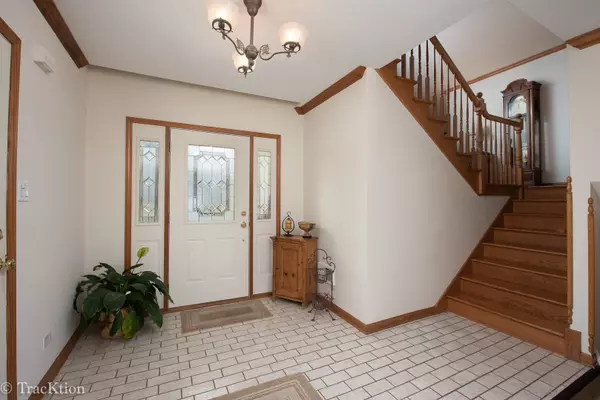$383,000
$384,999
0.5%For more information regarding the value of a property, please contact us for a free consultation.
1025 TAMARACK Drive Darien, IL 60561
5 Beds
3 Baths
2,233 SqFt
Key Details
Sold Price $383,000
Property Type Single Family Home
Sub Type Detached Single
Listing Status Sold
Purchase Type For Sale
Square Footage 2,233 sqft
Price per Sqft $171
Subdivision Hinsbrook
MLS Listing ID 10603890
Sold Date 05/14/20
Style Tri-Level
Bedrooms 5
Full Baths 3
Year Built 1967
Annual Tax Amount $8,040
Tax Year 2018
Lot Size 10,319 Sqft
Lot Dimensions 132 X 78
Property Description
ARE YOU LOOKING FOR A ONE OF A KIND PROPERTY? THIS VERY WELL COULD END YOUR SEARCH! WHAT A UNIQUE HOME WITH TONS OF SPACE FOR THE LARGE OR GROWING FAMILY WITH MANY OF THE UPDATED AMENITIES YOU LOOK FOR IN NEW CONSTRUCTION. HUGE ADDITION WHICH ADDED AN EXTRA BEDROOM, HUGE MASTER WITH MASTER BATH AND WALK IN CLOSET. EVEN ADDED EXTRA GARAGE SPACE YOU COULD MAKE INTO A 3 CAR TANDEM GARAGE EASILY OR TOTAL CAR WORKING AREA! REDONE KITCHEN WITH GLAZED CABINETS ALL STAINLESS APPLIANCES HARDWOOD FLOORS ON MAIN LEVEL WITH 3 OTHER LARGE BEDROOMS. THE LOWER LEVEL IS AN AWESOME HANG OUT SPACE OR AN ADDED PLACE TO GET AWAY FROM THE KIDS WITH AN AREA SET ASIDE FOR ADULT ENTERTAINING. LARGE BAR WITH CORIAN COUNTER SPACE PULL UP BAR STOOLS AND EXTRA SPACE FOR HANGING OUT WITH FRIENDS! IN THAT LOWER LEVEL ENJOY AN ADDED ROOM TO USE AS AN OFFICE, IN LAW ARRANGEMENT OR EXCERSISE ROOM. LAUNDRY IS ON THIS LEVEL WITH ANOTHER FULL BATH! SO MANY OPTIONS IN THIS HOUSE YOU HAVE THE SPACE TO BE CREATIVE AND USE IT THE WAY YOUR FAMILY NEEDS A HOME TO BE.
Location
State IL
County Du Page
Community Clubhouse, Park, Pool, Curbs, Sidewalks, Street Lights, Street Paved
Rooms
Basement English
Interior
Interior Features Bar-Dry, Hardwood Floors, In-Law Arrangement, Walk-In Closet(s)
Heating Natural Gas
Cooling Central Air
Fireplaces Number 1
Fireplaces Type Wood Burning, Gas Log, Gas Starter
Fireplace Y
Appliance Range, Microwave, Dishwasher, Refrigerator, Washer, Dryer, Disposal, Stainless Steel Appliance(s), Range Hood
Exterior
Exterior Feature Deck, Patio, Brick Paver Patio, Storms/Screens
Garage Attached
Garage Spaces 3.0
Waterfront false
View Y/N true
Roof Type Asphalt
Building
Lot Description Landscaped, Mature Trees
Story Raised Ranch
Foundation Concrete Perimeter
Sewer Public Sewer, Sewer-Storm
Water Lake Michigan
New Construction false
Schools
Elementary Schools Mark Delay School
Middle Schools Eisenhower Junior High School
High Schools Hinsdale South High School
School District 61, 61, 86
Others
HOA Fee Include None
Ownership Fee Simple
Special Listing Condition None
Read Less
Want to know what your home might be worth? Contact us for a FREE valuation!

Our team is ready to help you sell your home for the highest possible price ASAP
© 2024 Listings courtesy of MRED as distributed by MLS GRID. All Rights Reserved.
Bought with Lissette Dejesus • United Real Estate - Chicago






