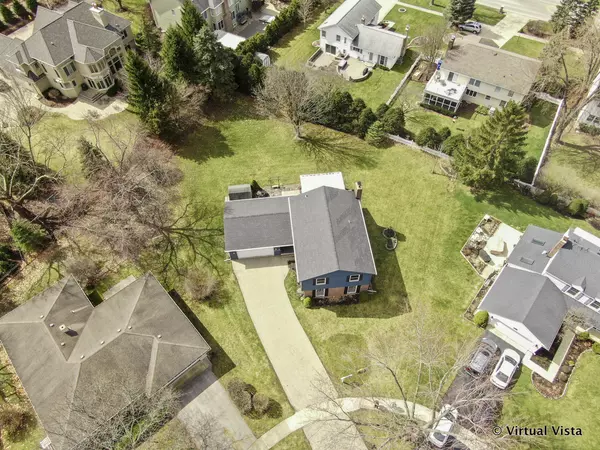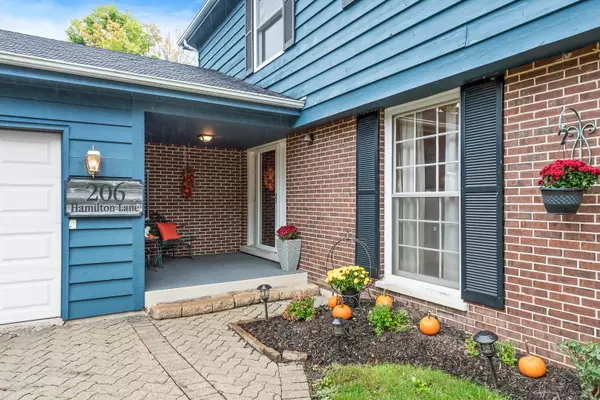$400,000
$419,900
4.7%For more information regarding the value of a property, please contact us for a free consultation.
206 Hamilton Lane Wheaton, IL 60189
4 Beds
2.5 Baths
2,343 SqFt
Key Details
Sold Price $400,000
Property Type Single Family Home
Sub Type Detached Single
Listing Status Sold
Purchase Type For Sale
Square Footage 2,343 sqft
Price per Sqft $170
Subdivision High Knob
MLS Listing ID 10608542
Sold Date 07/23/20
Bedrooms 4
Full Baths 2
Half Baths 1
Year Built 1972
Annual Tax Amount $11,685
Tax Year 2018
Lot Size 0.420 Acres
Lot Dimensions 125X52X148X77X143
Property Description
Fantastic 4 Bedroom Home on an interior Cul-de-sac in Highly Desirable HIGH KNOB Neighborhood. Sought-after District 200 Schools. Inviting Paver Driveway and Delightful Covered Porch. Gorgeous eat-in Kitchen with White Cabinets, Serving Counter, Under Cabinet Lighting, Bay Window and loads of storage. Beautifully Updated Family Room with Brick Fireplace and Custom Built-ins. Wonderful 3-Season Porch with Large, Tranquil, Private Backyard backing to other homes. Den on Main floor with a view of the Lovely Backyard. Hardwood Floors in Living & Dining Rooms and in all Bedrooms. Four generously-sized Bedrooms on the second level include the Spacious Master Bedroom with private en suite bath. Sizeable basement ready to finish. The lush backyard awaits cookouts with family and friends. RADON MITIGATION SYSTEM 2020, ROOF 2013, High Efficiency FURNACE 2004. Your new home is close to 3 golf courses, parks, 8 minutes to downtown Wheaton and train. 15 minutes to Naperville Riverwalk. Easy access to Chicago Golf Club, Wiesbrook Elementary, Arrowhead Golf & Country Club, Hurley Gardens, Toohey Park & Safety City, Herrick Lake, Danada Forest Preserve, shopping, restaurants, College of DuPage, 88 and 355 -- FANTASTIC LOCATION! Move in Ready and Very Well Maintained. Highly Desirable District 200 Schools.
Location
State IL
County Du Page
Community Park, Sidewalks, Street Lights, Street Paved
Rooms
Basement Full
Interior
Interior Features Hardwood Floors, Built-in Features
Heating Natural Gas, Forced Air
Cooling Central Air
Fireplaces Number 1
Fireplaces Type Gas Starter
Fireplace Y
Appliance Range, Microwave, Dishwasher, Refrigerator, Washer, Dryer, Disposal
Exterior
Exterior Feature Patio, Porch Screened, Storms/Screens
Garage Attached
Garage Spaces 2.5
Waterfront false
View Y/N true
Roof Type Asphalt
Building
Lot Description Cul-De-Sac, Mature Trees
Story 2 Stories
Sewer Public Sewer
Water Lake Michigan, Public
New Construction false
Schools
Elementary Schools Wiesbrook Elementary School
Middle Schools Hubble Middle School
High Schools Wheaton Warrenville South H S
School District 200, 200, 200
Others
HOA Fee Include None
Ownership Fee Simple
Special Listing Condition None
Read Less
Want to know what your home might be worth? Contact us for a FREE valuation!

Our team is ready to help you sell your home for the highest possible price ASAP
© 2024 Listings courtesy of MRED as distributed by MLS GRID. All Rights Reserved.
Bought with Clariza Favela-Varney • Century 21 Premier Properties






