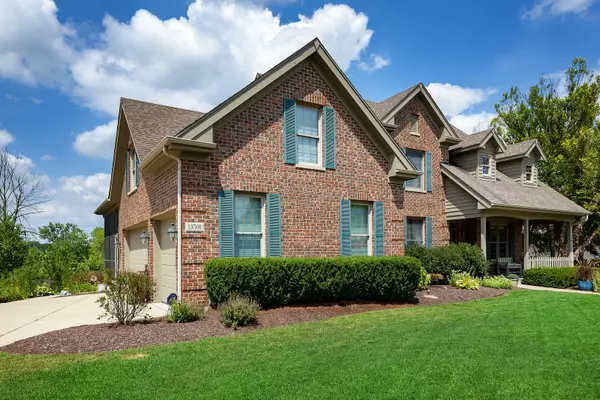$686,500
$708,255
3.1%For more information regarding the value of a property, please contact us for a free consultation.
13591 Cambridge Drive Lemont, IL 60439
4 Beds
5 Baths
4,453 SqFt
Key Details
Sold Price $686,500
Property Type Single Family Home
Sub Type Detached Single
Listing Status Sold
Purchase Type For Sale
Square Footage 4,453 sqft
Price per Sqft $154
Subdivision Kensington Estates
MLS Listing ID 10607168
Sold Date 02/28/20
Bedrooms 4
Full Baths 4
Half Baths 2
HOA Fees $20/ann
Year Built 2002
Annual Tax Amount $12,884
Tax Year 2018
Lot Size 0.321 Acres
Lot Dimensions 33X46X134X125X132
Property Description
Tucked away in the executive neighborhood of Kensington Estates is a fantastic custom built home with three finished levels, a cohesive floor plan for everyday living and entertaining a crowd. This home just works! Kitchen opens into Family Room and gorgeous views of nature area. Dining Room and Butler Pantry are connected to the kitchen for super easy entertaining. Main Level Master Bedroom Suite with views of the wetlands behind the home, remodeled Master Bath with separate shower and tub, dual sinks, walk-in closet. Bedrooms are all spacious and have great closets. The upstairs bonus room can easily double as upstairs family room or an extra bedroom. The downstairs, walk out, recreation room is the ultimate entertaining area with access to backyard and patio, entertainment and game area, wet bar that offers cabinetry, sink, full size refrigerator. Huge Storage Room and workshop with shelving. Located in very quiet neighborhood near Cog Hill Golf and Country Club, Ruffled Feathers Golf Club, Gleneagles Country Club, Mount Vernon Memorial Park, easy access to the very quaint downtown Lemont, train station, I355 and major highways. Very highly rated schools!!!
Location
State IL
County Cook
Community Sidewalks, Street Lights, Street Paved, Other
Rooms
Basement Full, Walkout
Interior
Interior Features Vaulted/Cathedral Ceilings, Bar-Wet, Hardwood Floors, First Floor Bedroom, First Floor Laundry, First Floor Full Bath, Built-in Features, Walk-In Closet(s)
Heating Natural Gas
Cooling Central Air
Fireplaces Number 2
Fireplaces Type Gas Log, Gas Starter
Fireplace Y
Appliance Range, Microwave, Dishwasher, Washer, Dryer
Exterior
Exterior Feature Balcony, Deck, Patio, Porch, Hot Tub, Storms/Screens, Workshop
Garage Attached
Garage Spaces 3.0
Waterfront false
View Y/N true
Roof Type Asphalt
Building
Lot Description Wetlands adjacent, Landscaped
Story 2 Stories
Foundation Concrete Perimeter
Sewer Public Sewer
Water Public
New Construction false
Schools
Middle Schools Old Quarry Middle School
High Schools Lemont Twp High School
School District 113A, 113A, 210
Others
HOA Fee Include Insurance
Ownership Fee Simple w/ HO Assn.
Special Listing Condition None
Read Less
Want to know what your home might be worth? Contact us for a FREE valuation!

Our team is ready to help you sell your home for the highest possible price ASAP
© 2024 Listings courtesy of MRED as distributed by MLS GRID. All Rights Reserved.
Bought with Jody Kelly • Coldwell Banker Residential






